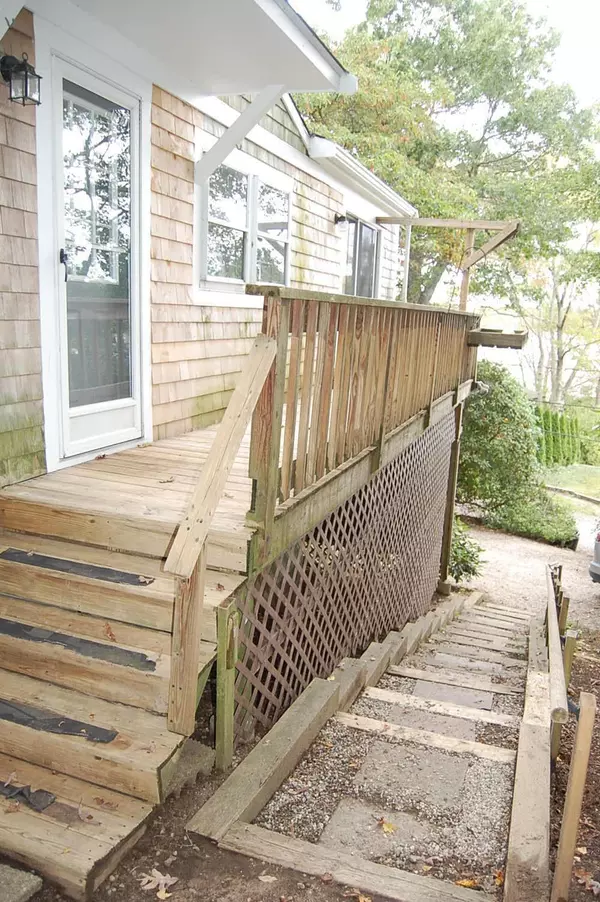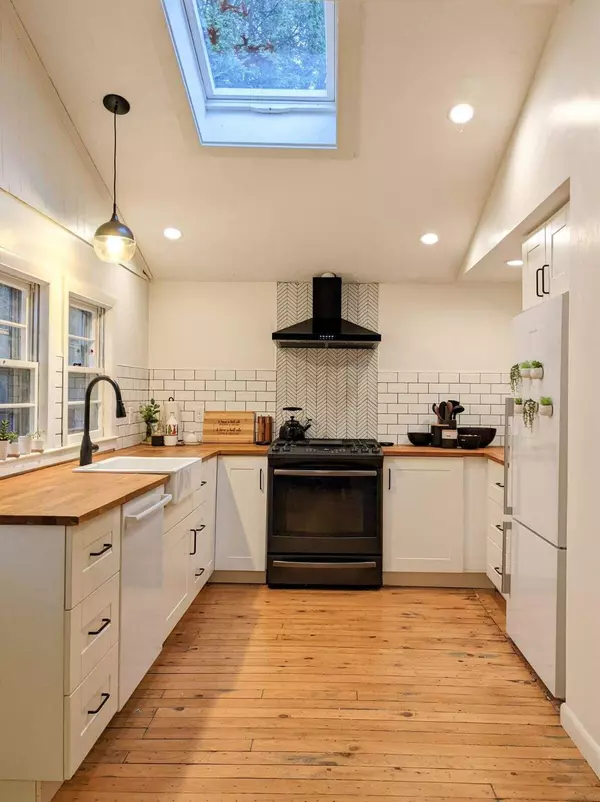$498,000
$489,000
1.8%For more information regarding the value of a property, please contact us for a free consultation.
3 Beds
1 Bath
1,120 SqFt
SOLD DATE : 11/01/2024
Key Details
Sold Price $498,000
Property Type Single Family Home
Sub Type Single Family Residence
Listing Status Sold
Purchase Type For Sale
Square Footage 1,120 sqft
Price per Sqft $444
MLS Listing ID 22404825
Sold Date 11/01/24
Style Ranch
Bedrooms 3
Full Baths 1
HOA Fees $16/ann
HOA Y/N Yes
Abv Grd Liv Area 1,120
Originating Board Cape Cod & Islands API
Year Built 1965
Annual Tax Amount $2,455
Tax Year 2024
Lot Size 9,147 Sqft
Acres 0.21
Property Description
This delightful 3-bedroom year-round, renovated cottage retreat awaits its new owner. Perched in the trees overlooking Santuit Pond, this home is in the very private Briants Neck enclave where sales of homes are rare. Besides the charm of its natural setting, the home offers a completely remodeled interior: new kitchen, bathroom, refinished floors, all new plumbing, a new energy efficient furnace, attic and basement insulation, new mini-split a/c in sunroom, and newer roof and water heater. The heated sunroom has beautiful wall to wall water views. All these features in an idyllic, tranquil setting, while still conveniently located for shopping, etc offer a true escape, a year-round getaway. Title V passed, report on file.
Location
State MA
County Barnstable
Zoning R5
Direction Rt 130/Main St to Shields Rd to end, continue to the left - one way private road is Santuit Lane. 34 is on Right.
Rooms
Basement Cape Cod
Interior
Heating Forced Air
Cooling Wall Unit(s)
Flooring Wood, Tile
Fireplace No
Appliance Dryer - Electric, Washer, Refrigerator, Gas Range, Water Heater
Exterior
Exterior Feature Yard
Waterfront No
View Y/N Yes
Water Access Desc Lake/Pond
View Lake/Pond
Roof Type Asphalt,Shingle
Street Surface Dirt
Porch Deck, Screened
Garage No
Private Pool No
Building
Faces Rt 130/Main St to Shields Rd to end, continue to the left - one way private road is Santuit Lane. 34 is on Right.
Story 1
Foundation Block
Sewer Private Sewer
Water Public
Level or Stories 1
Structure Type Shingle Siding
New Construction No
Schools
Elementary Schools Mashpee
Middle Schools Mashpee
High Schools Mashpee
School District Mashpee
Others
Tax ID 30300
Acceptable Financing Conventional
Distance to Beach 0 - .1
Listing Terms Conventional
Special Listing Condition None
Read Less Info
Want to know what your home might be worth? Contact us for a FREE valuation!

Our team is ready to help you sell your home for the highest possible price ASAP







