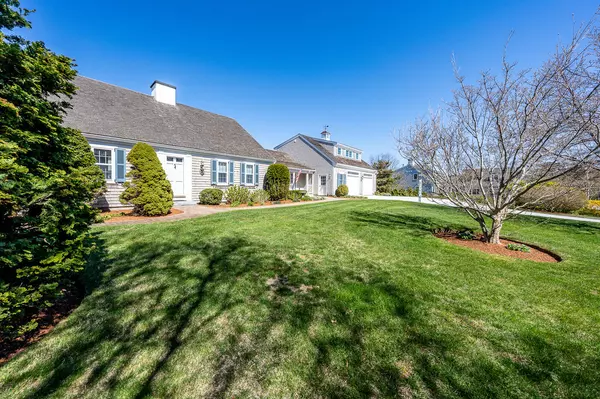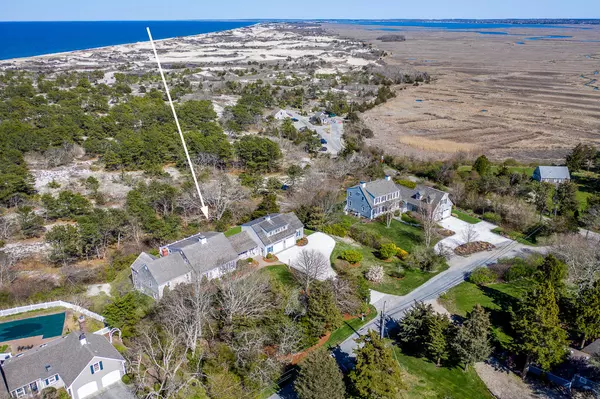$2,400,000
$2,799,000
14.3%For more information regarding the value of a property, please contact us for a free consultation.
4 Beds
5 Baths
3,704 SqFt
SOLD DATE : 11/01/2024
Key Details
Sold Price $2,400,000
Property Type Single Family Home
Sub Type Single Family Residence
Listing Status Sold
Purchase Type For Sale
Square Footage 3,704 sqft
Price per Sqft $647
MLS Listing ID 22401991
Sold Date 11/01/24
Style Cape
Bedrooms 4
Full Baths 3
Half Baths 2
HOA Y/N No
Abv Grd Liv Area 3,704
Originating Board Cape Cod & Islands API
Year Built 1965
Annual Tax Amount $16,821
Tax Year 2024
Lot Size 0.930 Acres
Acres 0.93
Property Description
Step into this picturesque Cape-style home, where the seamless blend of classic charm and modern living creates a timeless elegance against the backdrop of Cape Cod Bay. Imagine starting each day with the tranquil sounds of nature and the panoramic views of Cape Cod Bay, Great Marsh and the golden Sandy Neck Dunes stretching out before you like a living masterpiece from every window.This home offers not just a view, but a gateway to the ocean with a private pathway leading to deeded beach rights, ensuring the shore is always within reach. Just a leisurely stroll away lies iconic Sandy Neck, known for its sprawling coastline, intricately patterned sand, and the unique charm that makes it one of Cape Cod's treasured destinations. Outdoor living is redefined with not one, but two expansive decks that beckon you to relax and absorb the breathtaking ocean vistas. Whether you're savoring a morning coffee at sunrise or entertaining guests under the stars, these decks are the perfect vantage point for unforgettable moments and awe-inspiring marine life sightings. This residence is a place where every day feels like a getaway, designed to blend with the stunning natural environment. Highlighted Features:
*Kitchen: Appliances = Wolf, Sub-Zero, Meile, Thermador - Cherry *Cabinets - Granite Countertops
*Primary Bedroom: First & Second Floor Options, Views
*Flooring: Wood floors throughout
*Garage: Large, heated, 3 spaces
*AC: 3 Central AC units
*Irrigation system, whole house generator, water filtration system
Location
State MA
County Barnstable
Zoning RF
Direction Rt 6A to Sandy Neck Road, left on Leonard (last road before entrance to Sandy Neck), 2nd house on right.
Rooms
Basement Walk-Out Access, Interior Entry, Full
Primary Bedroom Level First
Bedroom 2 Second
Bedroom 3 Second
Bedroom 4 Second
Dining Room View, Dining Room
Kitchen Kitchen, Upgraded Cabinets, View, Kitchen Island, Pantry
Interior
Interior Features Walk-In Closet(s), Pantry
Heating Hot Water
Cooling Central Air
Flooring Wood, Tile
Fireplaces Number 1
Fireplaces Type Wood Burning
Fireplace Yes
Appliance Cooktop, Water Treatment, Washer, Wall/Oven Cook Top, Refrigerator, Electric Range, Microwave, Freezer, Dryer - Electric, Dishwasher, Water Heater
Laundry Electric Dryer Hookup, Washer Hookup, Laundry Room, Walk-in Closet, First Floor
Exterior
Exterior Feature Yard, Underground Sprinkler
Garage Spaces 2.0
Community Features Conservation Area, Deeded Beach Rights
Waterfront No
View Y/N Yes
Water Access Desc Bay/Harbor
View Bay/Harbor
Roof Type Wood
Street Surface Unimproved
Porch Deck, Patio
Parking Type Off Street, Shell
Garage Yes
Private Pool No
Building
Lot Description Conservation Area, Major Highway, House of Worship, Near Golf Course, Shopping, Views, North of 6A
Faces Rt 6A to Sandy Neck Road, left on Leonard (last road before entrance to Sandy Neck), 2nd house on right.
Story 1
Foundation Poured
Sewer Septic Tank, Private Sewer
Water Well
Level or Stories 1
Structure Type Shingle Siding
New Construction No
Schools
Elementary Schools Barnstable
Middle Schools Barnstable
High Schools Barnstable
School District Barnstable
Others
Tax ID 136011001
Acceptable Financing Conventional
Distance to Beach .3 - .5
Listing Terms Conventional
Special Listing Condition None
Read Less Info
Want to know what your home might be worth? Contact us for a FREE valuation!

Our team is ready to help you sell your home for the highest possible price ASAP







