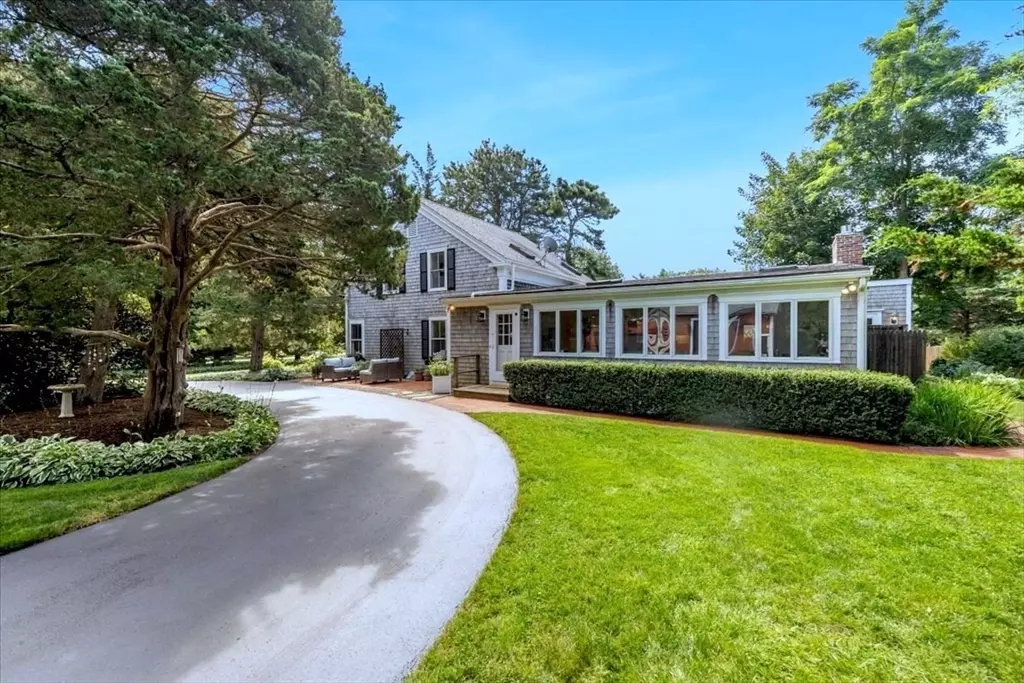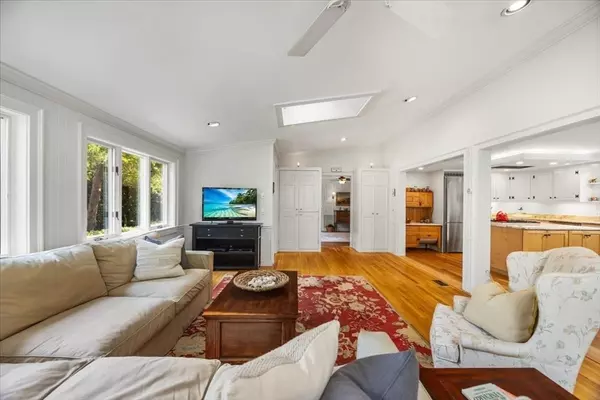$1,399,000
$1,399,000
For more information regarding the value of a property, please contact us for a free consultation.
4 Beds
2.5 Baths
2,409 SqFt
SOLD DATE : 11/01/2024
Key Details
Sold Price $1,399,000
Property Type Single Family Home
Sub Type Single Family Residence
Listing Status Sold
Purchase Type For Sale
Square Footage 2,409 sqft
Price per Sqft $580
MLS Listing ID 73273549
Sold Date 11/01/24
Style Cape,Antique
Bedrooms 4
Full Baths 2
Half Baths 1
HOA Y/N false
Year Built 1790
Annual Tax Amount $6,097
Tax Year 2024
Lot Size 0.870 Acres
Acres 0.87
Property Description
This captivating property offers over 2,400 sqft of living space on a sprawling .87-acre estate and features 4 beds and 2.5 baths. A first floor expansion allows for ample space blending modern amenities with the antique charm of yesteryears. With vaulted ceilings and skylights the open layout of the kitchen with large center island, living room and dining area allow for fantastic space for hosting summer guests. The classic New England barn is a stand out feature and is complete with an attached two-car garage, vaulted ceiling and second level, perfect for both storage and workshop space. Surrounding the home are meticulously maintained gardens, adding to the picturesque appeal of the estate. A private in-ground pool awaits with a natural buffer, providing a refreshing oasis during the hottest summer days. Experience the serenity and elegance of this historic East Falmouth property only .5 miles to the beach.
Location
State MA
County Barnstable
Zoning RA
Direction East Falmouth Hwy to Davisville Road- Home is on RIGHT just after Seashell Ln.
Rooms
Basement Full, Partial, Crawl Space, Partially Finished, Bulkhead
Primary Bedroom Level First
Interior
Heating Baseboard
Cooling Central Air
Flooring Wood, Tile, Hardwood
Fireplaces Number 1
Appliance Gas Water Heater, Range, Oven, Dishwasher, Microwave, Refrigerator, Washer, Dryer
Laundry First Floor
Exterior
Exterior Feature Patio, Pool - Inground Heated, Storage, Barn/Stable, Sprinkler System, Garden
Garage Spaces 2.0
Pool Pool - Inground Heated
Community Features Public Transportation, Shopping, Walk/Jog Trails, Stable(s), Golf, Medical Facility, Laundromat, Bike Path, Conservation Area, Highway Access, House of Worship, Marina, Public School
Utilities Available for Gas Range
Waterfront false
Waterfront Description Beach Front,Ocean,Walk to,1/2 to 1 Mile To Beach,Beach Ownership(Public)
Parking Type Detached, Garage Door Opener, Storage, Workshop in Garage, Garage Faces Side, Barn, Off Street, Paved
Total Parking Spaces 10
Garage Yes
Private Pool true
Building
Lot Description Corner Lot, Cleared, Level
Foundation Concrete Perimeter, Stone
Sewer Private Sewer
Water Public
Others
Senior Community false
Read Less Info
Want to know what your home might be worth? Contact us for a FREE valuation!

Our team is ready to help you sell your home for the highest possible price ASAP
Bought with Laura Wauters • Custom Home Realty, Inc.






