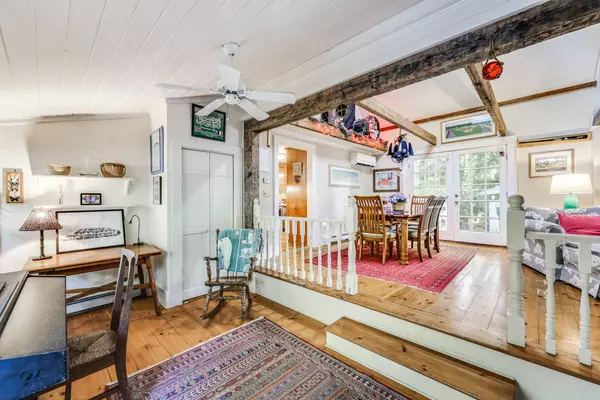$949,000
$949,000
For more information regarding the value of a property, please contact us for a free consultation.
4 Beds
3 Baths
2,008 SqFt
SOLD DATE : 11/01/2024
Key Details
Sold Price $949,000
Property Type Single Family Home
Sub Type Single Family Residence
Listing Status Sold
Purchase Type For Sale
Square Footage 2,008 sqft
Price per Sqft $472
MLS Listing ID 22404282
Sold Date 11/01/24
Style Antique
Bedrooms 4
Full Baths 3
HOA Y/N No
Abv Grd Liv Area 2,008
Originating Board Cape Cod & Islands API
Year Built 1810
Annual Tax Amount $4,186
Tax Year 2024
Lot Size 0.440 Acres
Acres 0.44
Property Description
Beautiful Brewster Antique in Picturesque Location on Historic Route 6A. This 4-bedroom 3 bath Victorian has an airy and inviting feel complete with vaulted ceilings, antique beams and wide pine floors. The sunroom leads to the open concept dining and family room with lots of good light and access to the expansive brick patio through French doors. The large first floor master suite is truly private and boasts vaulted ceilings, custom built ins, laundry and private bath. On the opposite end of the house you will find the cozy family room complete with wood fireplace and detailed trim. Other features include newer roof, mini splits, tankless hot water and electric updates. Convenient to Breakwater Beach, the Brewster General Store, The Brewster Ladies Library, freshwater ponds and so much else! Take advantage of this opportunity to join the Cape Cod community and become the next owner of this historically significant home. 'Seller welcomes offers with requests for buyer concessions'.
Location
State MA
County Barnstable
Zoning RM
Direction Take Route 6A to House....see sign.
Rooms
Basement Bulkhead Access, Partial, Cape Cod
Primary Bedroom Level First
Master Bedroom 21x12
Bedroom 2 First
Bedroom 3 Second
Bedroom 4 Second
Dining Room Dining Room, Ceiling Fan(s), Beamed Ceilings
Kitchen Kitchen, Upgraded Cabinets, Breakfast Bar
Interior
Interior Features HU Cable TV, Walk-In Closet(s)
Heating Hot Water
Cooling Wall Unit(s)
Flooring Wood, Tile
Fireplaces Number 1
Fireplaces Type Wood Burning
Fireplace Yes
Window Features Skylight
Appliance Dishwasher, Washer, Range Hood, Refrigerator, Electric Range, Dryer - Electric, Tankless Water Heater
Laundry Washer Hookup, Electric Dryer Hookup
Exterior
Exterior Feature Yard, Garden
Garage Spaces 1.0
Waterfront No
View Y/N No
Roof Type Asphalt,Pitched
Street Surface Paved
Porch Deck, Patio
Parking Type Off Street, Stone/Gravel
Garage Yes
Private Pool No
Building
Lot Description Conservation Area, School, House of Worship, Near Golf Course, In Town Location, Wooded, Level, Cleared
Faces Take Route 6A to House....see sign.
Story 2
Foundation Block, Stone, Poured, Other, Brick/Mortar
Sewer Septic Tank, Private Sewer
Water Public
Level or Stories 2
Structure Type Clapboard,Shingle Siding
New Construction No
Schools
Elementary Schools Nauset
Middle Schools Nauset
High Schools Nauset
School District Nauset
Others
Tax ID 57610
Acceptable Financing Conventional
Distance to Beach .5 - 1
Listing Terms Conventional
Special Listing Condition None
Read Less Info
Want to know what your home might be worth? Contact us for a FREE valuation!

Our team is ready to help you sell your home for the highest possible price ASAP







