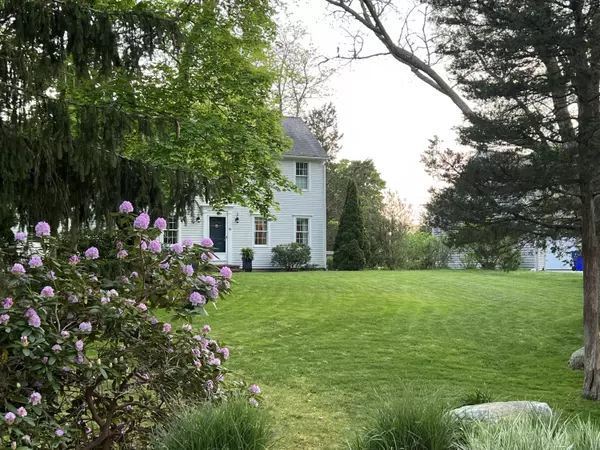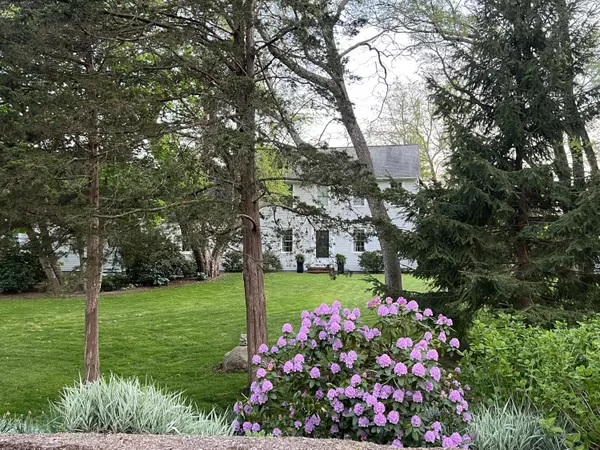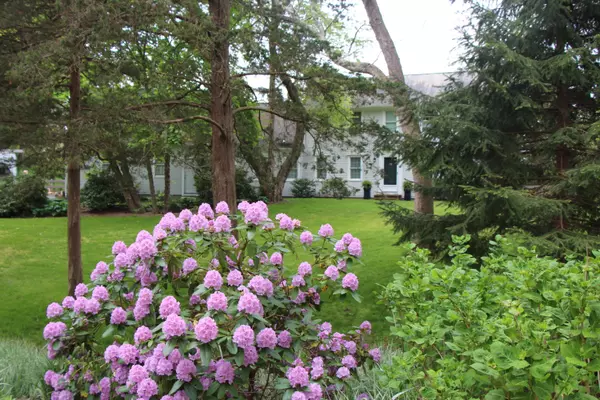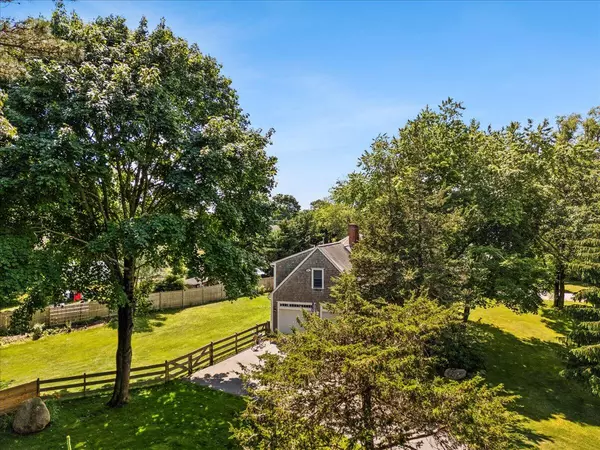$905,000
$925,000
2.2%For more information regarding the value of a property, please contact us for a free consultation.
4 Beds
3 Baths
3,074 SqFt
SOLD DATE : 10/29/2024
Key Details
Sold Price $905,000
Property Type Single Family Home
Sub Type Single Family Residence
Listing Status Sold
Purchase Type For Sale
Square Footage 3,074 sqft
Price per Sqft $294
MLS Listing ID 22404249
Sold Date 10/29/24
Style Colonial
Bedrooms 4
Full Baths 3
HOA Y/N No
Abv Grd Liv Area 3,074
Originating Board Cape Cod & Islands API
Year Built 1997
Annual Tax Amount $6,160
Tax Year 2024
Lot Size 0.620 Acres
Acres 0.62
Property Description
Gorgeous Colonial located on one of our favorite roads in Bourne. You are within half mile of the Cape Cod Canal, Gray Gables Market, Lobster Trap restaurant, Gray Gables Beach and just a bit further you can be at post office, library, Chartroom, Trading Post Lounge, the Bourne Bridge, Bourne public schools, Marina, medical offices and more. The floor plan is versatile - come see! First floor presents kitchen with quartz counters & custom island, full bathroom and laundry, pantry, dining room, living room, family room or home office. Deck with the best outdoor shower! Fenced level yard. 2 car garage. Second floor has 3 bedrooms and full bathroom. Finished room over the garage has a separate entrance and prepare to be wowed! It is so pretty...be careful - your guests may not leave this large suite with private bath. House is heated by natural gas and has central AC. Suite above garage has new mini split and condenser for heat and AC. Irrigation system - front & back. Engineering plans for 4 bedroom system upgrade are available. Seller is in the permitting stages now.
Location
State MA
County Barnstable
Zoning 1
Direction Shore Rd or County Rd to Old Dam Rd
Rooms
Basement Bulkhead Access, Interior Entry, Full
Primary Bedroom Level Second
Master Bedroom 20x12
Bedroom 2 Second 17x12
Bedroom 3 Second 12x12
Bedroom 4 Second 21x19
Dining Room Dining Room
Kitchen Kitchen, Dining Area, Kitchen Island, Pantry, Recessed Lighting
Interior
Interior Features Walk-In Closet(s), Recessed Lighting, Pantry, Linen Closet, HU Cable TV
Heating Hot Water
Cooling Central Air
Flooring Wood, Carpet, Tile, Laminate
Fireplaces Number 1
Fireplaces Type Wood Burning
Fireplace Yes
Appliance Dishwasher, Washer, Refrigerator, Electric Range, Microwave, Dryer - Electric, Water Heater, Gas Water Heater
Laundry Washer Hookup, Gas Dryer Hookup, Laundry Room, First Floor
Exterior
Exterior Feature Outdoor Shower, Yard, Underground Sprinkler
Garage Spaces 2.0
Fence Fenced, Fenced Yard
Waterfront No
View Y/N No
Roof Type Asphalt
Street Surface Paved
Porch Deck
Parking Type Paved
Garage Yes
Private Pool No
Building
Lot Description Bike Path, School, Medical Facility, Near Golf Course, Public Tennis, Marina, Conservation Area, Level
Faces Shore Rd or County Rd to Old Dam Rd
Story 2
Foundation Poured
Sewer Private Sewer
Water Public
Level or Stories 2
Structure Type Clapboard,Shingle Siding
New Construction No
Schools
Elementary Schools Bourne
Middle Schools Bourne
High Schools Bourne
School District Bourne
Others
Tax ID 26.2990
Acceptable Financing Conventional
Distance to Beach .5 - 1
Listing Terms Conventional
Special Listing Condition None
Read Less Info
Want to know what your home might be worth? Contact us for a FREE valuation!

Our team is ready to help you sell your home for the highest possible price ASAP







