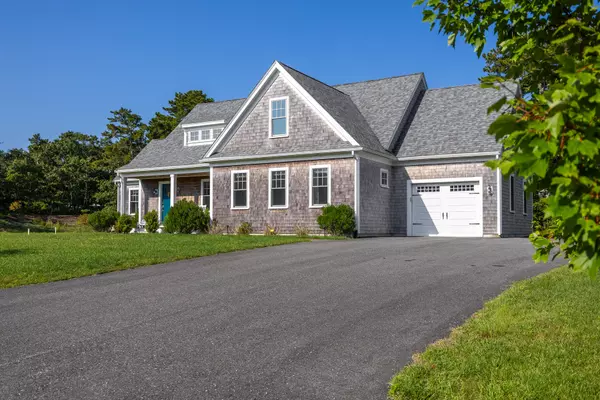$1,945,604
$1,951,929
0.3%For more information regarding the value of a property, please contact us for a free consultation.
4 Beds
3 Baths
2,994 SqFt
SOLD DATE : 10/21/2024
Key Details
Sold Price $1,945,604
Property Type Single Family Home
Sub Type Single Family Residence
Listing Status Sold
Purchase Type For Sale
Square Footage 2,994 sqft
Price per Sqft $649
MLS Listing ID 22404185
Sold Date 10/21/24
Style Cape
Bedrooms 4
Full Baths 3
HOA Y/N No
Abv Grd Liv Area 2,994
Originating Board Cape Cod & Islands API
Year Built 2019
Annual Tax Amount $4,754
Tax Year 2024
Lot Size 1.380 Acres
Acres 1.38
Property Description
A bright and airy sunlit home with open floor plan, is inviting family and guests to gather around the 8' breakfast bar making wonderful memories together. Enjoy the serenity of the 3-season screened room off the kitchen. The primary bedroom has a huge walk in closet and large private bath with granite countertops, tiled shower and floors. The home office is on the first floor and the laundry room boasts almost new appliances. This home has many closets and pantry area so no worries about storage. The closets are even well made with wooden shelving. Irrigation is on a private well and there is room for a pool. ''Seller welcomes offers with requests for buyer concessions
Location
State MA
County Barnstable
Zoning R60
Direction Rt 137 to Middle Rd to left on Williams Way1st house on left
Rooms
Other Rooms Outbuilding
Basement Full, Interior Entry
Primary Bedroom Level First
Master Bedroom 18.833333x12.666666
Bedroom 2 Second
Bedroom 3 Second
Bedroom 4 Second
Dining Room Recessed Lighting, Dining Room, Cathedral Ceiling(s)
Kitchen Kitchen, Upgraded Cabinets, Built-in Features, Kitchen Island, Pantry, Recessed Lighting
Interior
Interior Features Walk-In Closet(s), Recessed Lighting, Pantry, Mud Room, Linen Closet
Heating Forced Air
Cooling Central Air
Flooring Hardwood, Tile
Fireplaces Type Gas
Fireplace No
Appliance Dishwasher, Washer, Wall/Oven Cook Top, Range Hood, Refrigerator, Gas Range, Microwave, Dryer - Electric, Water Heater, Gas Water Heater
Laundry Laundry Room, First Floor
Exterior
Exterior Feature Outdoor Shower, Yard, Other, Underground Sprinkler
Garage Spaces 1.0
Waterfront No
View Y/N No
Roof Type Asphalt,Pitched
Street Surface Paved
Porch Porch, Deck
Garage Yes
Private Pool No
Building
Lot Description Cul-De-Sac
Faces Rt 137 to Middle Rd to left on Williams Way1st house on left
Story 1
Foundation Poured
Sewer Septic Tank
Water Public
Level or Stories 1
Structure Type Shingle Siding
New Construction No
Schools
Elementary Schools Monomoy
Middle Schools Monomoy
High Schools Monomoy
School District Monomoy
Others
Tax ID 4F221
Acceptable Financing Cash
Distance to Beach 1 to 2
Listing Terms Cash
Special Listing Condition None
Read Less Info
Want to know what your home might be worth? Contact us for a FREE valuation!

Our team is ready to help you sell your home for the highest possible price ASAP







