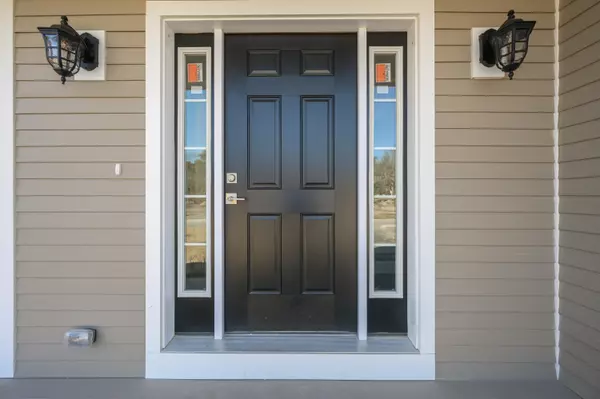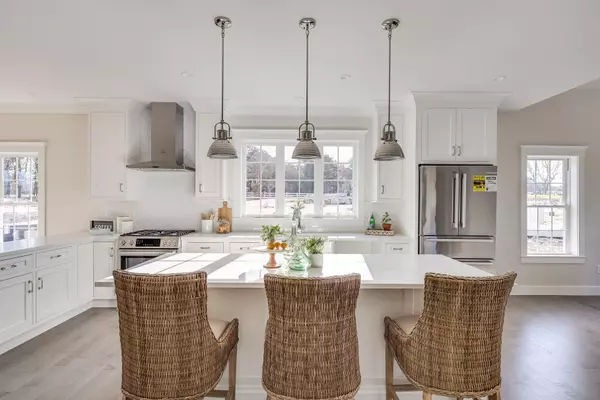$1,279,000
$1,279,000
For more information regarding the value of a property, please contact us for a free consultation.
3 Beds
3 Baths
2,814 SqFt
SOLD DATE : 10/10/2024
Key Details
Sold Price $1,279,000
Property Type Single Family Home
Sub Type Single Family Residence
Listing Status Sold
Purchase Type For Sale
Square Footage 2,814 sqft
Price per Sqft $454
Subdivision Ballymeade
MLS Listing ID 22402725
Sold Date 10/10/24
Style Contemporary
Bedrooms 3
Full Baths 3
HOA Fees $375/mo
HOA Y/N Yes
Abv Grd Liv Area 2,814
Originating Board Cape Cod & Islands API
Year Built 2024
Annual Tax Amount $1,702
Tax Year 2024
Lot Size 10,454 Sqft
Acres 0.24
Property Description
New Construction w/ MAGNIFICENT GOLF COURSE & SUNSET VIEWS ready for Summer 2024 in Falmouth's Newest Golf Community!! Live the dream at the Cape Club Estates. You will be impressed w/ this custom-built single-family home. The 28-unit community abuts The Cape Club w/ its 18-hole championship golf course & a new club house w/ fine dining. The luxurious interior details are designed to delight the most discerning buyer. This ''Seabridge'' model is 2,818 sq ft w/ an open floor plan concept ideal for the casual Cape Cod lifestyle. Key features of this 3 bed, 3 bath home include: central a/c, hardwood floors, gas fireplace, custom kitchen cabinetry, spacious decks for summer enjoyment and 2 car garages. All Homes comes w/ a 1-year Cape Club Membership. Don't miss this opportunity!!
Location
State MA
County Barnstable
Area Hatchville
Zoning AGAA
Direction Rt 151 to Falmouth Woods Rd. Take 1st Rt onto Cape Club Rd If using a GPS - enter 125 Falmouth Woods Rd.
Rooms
Basement Bulkhead Access, Interior Entry, Full
Primary Bedroom Level Second
Bedroom 2 Second
Bedroom 3 Second
Dining Room Recessed Lighting, Dining Room, View
Kitchen Kitchen, Upgraded Cabinets, View, HU Cable TV, Kitchen Island, Pantry, Recessed Lighting
Interior
Interior Features HU Cable TV, Walk-In Closet(s), Recessed Lighting, Pantry, Linen Closet
Heating Forced Air
Cooling Central Air
Flooring Hardwood, Tile
Fireplaces Number 1
Fireplaces Type Gas
Fireplace Yes
Appliance Dishwasher, Range Hood, Refrigerator, Gas Range, Microwave, Tankless Water Heater, Gas Water Heater
Laundry Washer Hookup, Gas Dryer Hookup, Electric Dryer Hookup, Laundry Room, First Floor
Exterior
Exterior Feature Yard, Underground Sprinkler
Garage Spaces 2.0
Community Features Clubhouse, Putting Green, Golf, Conservation Area
Waterfront No
View Y/N No
Roof Type Asphalt,Pitched
Street Surface Paved
Porch Deck
Parking Type Paved
Garage Yes
Private Pool No
Building
Lot Description Bike Path, School, Medical Facility, Major Highway, Shopping, Marina, Conservation Area, Cleared, Views, Level
Faces Rt 151 to Falmouth Woods Rd. Take 1st Rt onto Cape Club Rd If using a GPS - enter 125 Falmouth Woods Rd.
Story 2
Foundation Poured
Sewer Private Sewer
Water Public
Level or Stories 2
Structure Type Clapboard
New Construction Yes
Schools
Elementary Schools Falmouth
Middle Schools Falmouth
High Schools Falmouth
School District Falmouth
Others
Tax ID 11 01 029A 002
Acceptable Financing Conventional
Distance to Beach 2 Plus
Listing Terms Conventional
Special Listing Condition None
Read Less Info
Want to know what your home might be worth? Contact us for a FREE valuation!

Our team is ready to help you sell your home for the highest possible price ASAP







