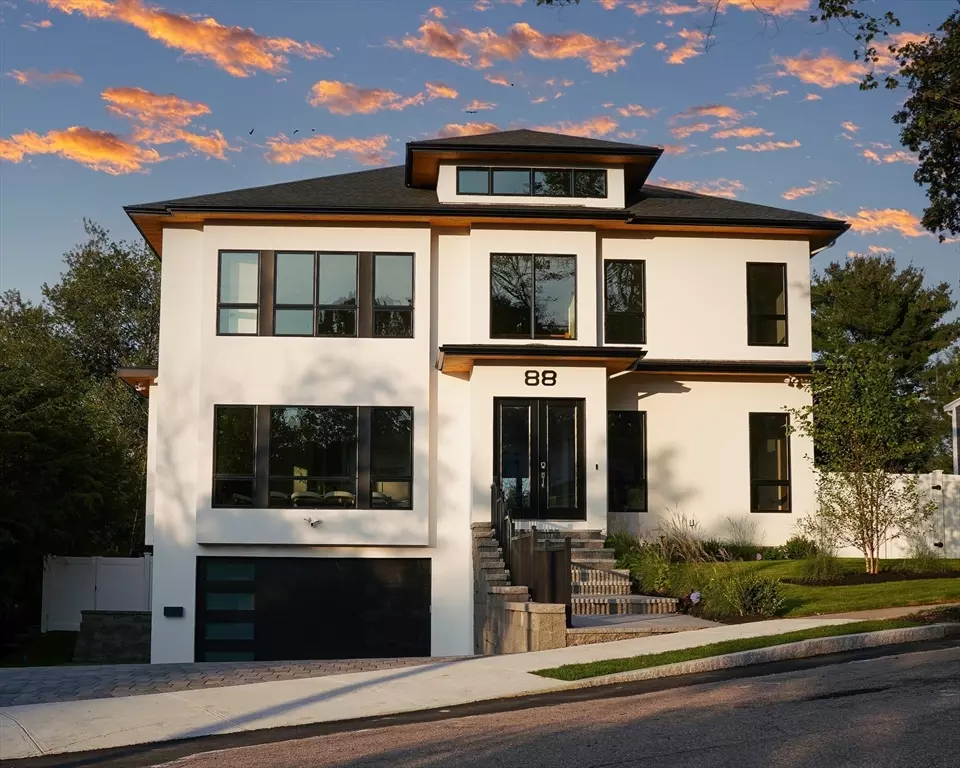$4,200,000
$4,498,000
6.6%For more information regarding the value of a property, please contact us for a free consultation.
6 Beds
7 Baths
7,096 SqFt
SOLD DATE : 09/20/2024
Key Details
Sold Price $4,200,000
Property Type Single Family Home
Sub Type Single Family Residence
Listing Status Sold
Purchase Type For Sale
Square Footage 7,096 sqft
Price per Sqft $591
MLS Listing ID 73150420
Sold Date 09/20/24
Style Contemporary
Bedrooms 6
Full Baths 6
Half Baths 2
HOA Y/N false
Year Built 2023
Annual Tax Amount $12,443
Tax Year 2023
Lot Size 0.340 Acres
Acres 0.34
Property Description
Welcome to the epitome of modern luxury living! This residence is a masterpiece of contemporary design brought to life by Trio Design Build, Premier Newton Builders. This beautiful home exemplifies luxury living with sophisticated finishes perfect for today's lifestyle. Soaring ceilings and oversized windows flood the home with natural light. Boasting over 7000 SF, 6 bedrooms, 6 full and 2 half baths. The open concept 1st. floor features a custom chefs kitchen, Sub Zero/Wolf appliances, two oversized islands and breakfast nook. Exquisite butler's pantry and a generous walk- in pantry. Formal dining perfect for entertaining and a living room/library with a gas fireplace. The 2nd floor wows with an exquisite Primary Bedroom with a huge walk-in closet, spa like bathroom with double vanities, an oversized shower and soaking tub. Lower level is an entertainer's dream, including a wet bar, wine cellar, additional bedroom and gym. Large, private, flat lot that can accommodate a pool.
Location
State MA
County Middlesex
Zoning SR2
Direction Greenwood Street to Levbert Road
Rooms
Family Room Flooring - Hardwood, Cable Hookup, Open Floorplan, Recessed Lighting
Basement Full, Sump Pump
Primary Bedroom Level Second
Dining Room Flooring - Hardwood, Open Floorplan, Recessed Lighting, Tray Ceiling(s)
Kitchen Flooring - Hardwood, Pantry, Countertops - Upgraded, Kitchen Island, Wet Bar, Breakfast Bar / Nook, Cabinets - Upgraded, Cable Hookup, Open Floorplan, Recessed Lighting, Second Dishwasher, Storage, Wine Chiller, Gas Stove, Lighting - Pendant, Tray Ceiling(s)
Interior
Interior Features Office, Study, Play Room, Exercise Room, Wet Bar, Wired for Sound, Internet Available - Broadband
Heating Central
Cooling Central Air
Flooring Tile, Hardwood
Fireplaces Number 3
Fireplaces Type Family Room, Living Room, Master Bedroom
Appliance Range, Oven, Dishwasher, Disposal, Microwave, Refrigerator, Freezer
Laundry Recessed Lighting, Sink, Second Floor
Exterior
Exterior Feature Patio, Covered Patio/Deck, Rain Gutters, Professional Landscaping, Sprinkler System, Decorative Lighting, Screens, Fenced Yard, Garden
Garage Spaces 3.0
Fence Fenced/Enclosed, Fenced
Community Features Public Transportation, Shopping, Park, Walk/Jog Trails, Stable(s), Golf, Medical Facility, Laundromat, Bike Path, Conservation Area, Highway Access, House of Worship, Private School, Public School, T-Station, University
Utilities Available for Gas Range, for Electric Range
Waterfront false
View Y/N Yes
View Scenic View(s)
Roof Type Shingle
Parking Type Attached, Heated Garage, Insulated, Paved Drive, Off Street
Total Parking Spaces 3
Garage Yes
Building
Foundation Concrete Perimeter
Sewer Public Sewer
Water Public
Schools
Elementary Schools Spaulding
Middle Schools Charles E Brown
High Schools Newton South
Others
Senior Community false
Read Less Info
Want to know what your home might be worth? Contact us for a FREE valuation!

Our team is ready to help you sell your home for the highest possible price ASAP
Bought with Gina Romm • William Raveis R.E. & Home Services






