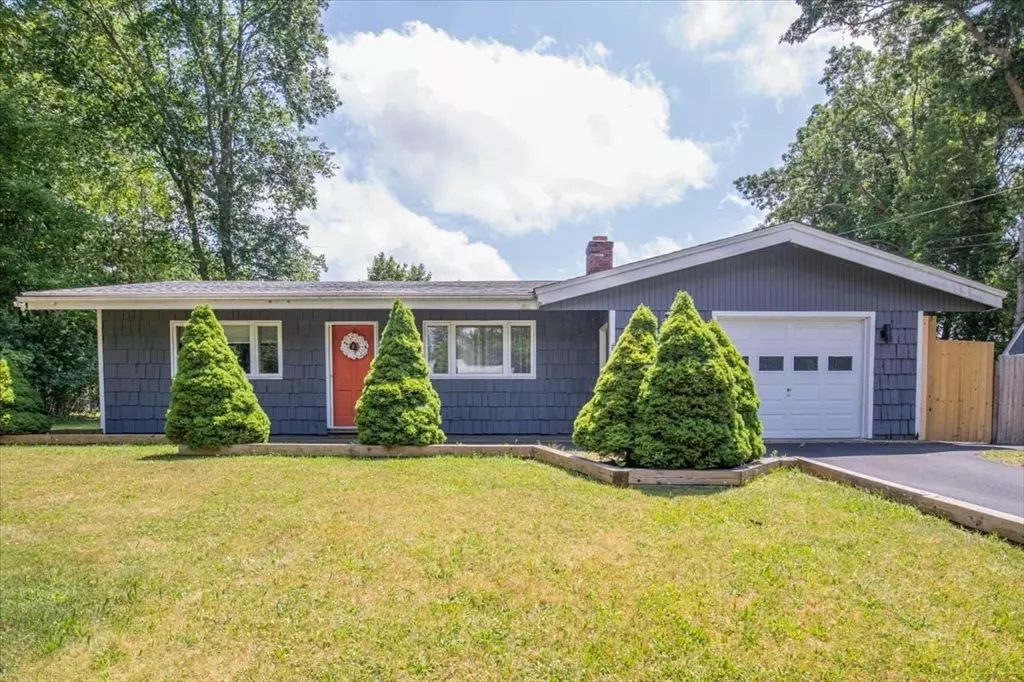$482,000
$449,000
7.3%For more information regarding the value of a property, please contact us for a free consultation.
2 Beds
1 Bath
1,195 SqFt
SOLD DATE : 09/19/2024
Key Details
Sold Price $482,000
Property Type Single Family Home
Sub Type Single Family Residence
Listing Status Sold
Purchase Type For Sale
Square Footage 1,195 sqft
Price per Sqft $403
MLS Listing ID 73264078
Sold Date 09/19/24
Style Ranch
Bedrooms 2
Full Baths 1
HOA Y/N false
Year Built 1967
Annual Tax Amount $4,155
Tax Year 2024
Lot Size 0.260 Acres
Acres 0.26
Property Description
Welcome to this beautifully renovated Campanelli-style home, a perfect blend of modern convenience and timeless charm. Located on a serene dead-end street, this property offers exceptional privacy and a picturesque setting. The home features two spacious bedrooms, with one currently being used as a dining room, providing versatile living options. The garage has been beautifully converted to a "Bonus Room" which is being used as a primary bedroom. The interior boasts awesome beamed ceilings and the latest in smart home technology, making everyday living both stylish and efficient. The backyard is an entertainer's dream, ideal for barbecues and outdoor fun activities. This stunning home is designed for easy living and offers a beautiful lot perfect for family gatherings and social events. Don't miss the chance to own this incredible property, where privacy, modern amenities, and classic design come together in perfect harmony.
Location
State MA
County Plymouth
Zoning R1C
Direction Rt 27-S West St. to West Elm St. to Crescent St. to Summer St. to Morrison Road
Rooms
Basement Slab
Dining Room Beamed Ceilings, Vaulted Ceiling(s), Closet, Flooring - Laminate, Lighting - Pendant
Kitchen Skylight, Beamed Ceilings, Vaulted Ceiling(s), Flooring - Laminate, Countertops - Stone/Granite/Solid, Countertops - Upgraded, Breakfast Bar / Nook, Lighting - Overhead
Interior
Interior Features Ceiling Fan(s), Closet, Lighting - Overhead, Attic Access, Office, Bonus Room
Heating Forced Air, Natural Gas
Cooling Window Unit(s)
Flooring Tile, Carpet, Flooring - Wood
Fireplaces Number 1
Fireplaces Type Living Room
Appliance Gas Water Heater, Range, Microwave, Refrigerator
Exterior
Exterior Feature Deck - Wood, Patio, Rain Gutters, Fenced Yard
Fence Fenced
Community Features Shopping, Pool, Park, Walk/Jog Trails, Golf, Medical Facility, Laundromat, Bike Path, Conservation Area, Highway Access, House of Worship, Public School
Utilities Available for Electric Range
Waterfront false
Roof Type Shingle
Parking Type Attached, Paved Drive, Off Street
Total Parking Spaces 2
Garage Yes
Building
Lot Description Wooded, Level
Foundation Slab
Sewer Public Sewer
Water Public
Schools
Elementary Schools Huntington
Middle Schools Davis
High Schools Edison Academy
Others
Senior Community false
Read Less Info
Want to know what your home might be worth? Contact us for a FREE valuation!

Our team is ready to help you sell your home for the highest possible price ASAP
Bought with Charles Lima • Keller Williams Realty






