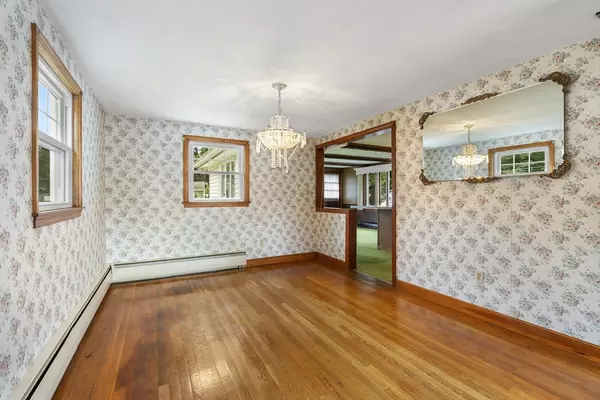$640,000
$639,900
For more information regarding the value of a property, please contact us for a free consultation.
3 Beds
1.5 Baths
1,520 SqFt
SOLD DATE : 09/19/2024
Key Details
Sold Price $640,000
Property Type Single Family Home
Sub Type Single Family Residence
Listing Status Sold
Purchase Type For Sale
Square Footage 1,520 sqft
Price per Sqft $421
MLS Listing ID 73280606
Sold Date 09/19/24
Style Split Entry
Bedrooms 3
Full Baths 1
Half Baths 1
HOA Y/N false
Year Built 1961
Annual Tax Amount $8,298
Tax Year 2024
Lot Size 0.290 Acres
Acres 0.29
Property Description
Here is your chance to get in to the Wakefield housing market. Use your sweat equity to turn this home into a showplace. Located in a quiet neighborhood, on a lovely street! This large split entry features a fireplaced living room (with wood burning stove insert), hardwood floors, spacious bedrooms, a den with a fireplace on the lower level and a 2 car garage. There is a beautiful fenced in backyard. Enjoy the enclosed porch to the rear of the property. You can't beat this location with easy access to Wakefield Center, Lake Quannapowitt, and major highways! This is an estate sale. The seller's have not lived in the home for decades and make no representations. Being sold As Is. Buyer and buyer's agent to do their due diligence. No showings before open house.
Location
State MA
County Middlesex
Zoning SR
Direction Refer to GPS
Rooms
Family Room Flooring - Wall to Wall Carpet
Basement Full, Finished, Garage Access
Primary Bedroom Level First
Dining Room Flooring - Hardwood
Kitchen Flooring - Wall to Wall Carpet
Interior
Interior Features Closet, Cable Hookup, Cedar Closet(s), Den, Office, Internet Available - Unknown
Heating Baseboard, Oil, Fireplace(s)
Cooling None
Flooring Tile, Vinyl, Hardwood, Flooring - Vinyl
Fireplaces Number 2
Fireplaces Type Living Room
Appliance Dishwasher, Disposal, Refrigerator, Freezer, Washer, Dryer
Laundry Flooring - Vinyl, Electric Dryer Hookup, In Basement, Washer Hookup
Exterior
Exterior Feature Porch - Enclosed, Fenced Yard
Garage Spaces 2.0
Fence Fenced
Community Features Shopping, Park, Walk/Jog Trails, Highway Access, Public School, Other
Utilities Available for Electric Oven, for Electric Dryer, Washer Hookup
Waterfront false
Roof Type Shingle
Parking Type Under, Garage Door Opener, Paved Drive, Off Street, Paved
Total Parking Spaces 4
Garage Yes
Building
Lot Description Corner Lot
Foundation Concrete Perimeter
Sewer Public Sewer
Water Public
Schools
Elementary Schools Dolbeare
Middle Schools Galvin
High Schools Wmhs
Others
Senior Community false
Read Less Info
Want to know what your home might be worth? Contact us for a FREE valuation!

Our team is ready to help you sell your home for the highest possible price ASAP
Bought with The Reference Group • Reference Real Estate






