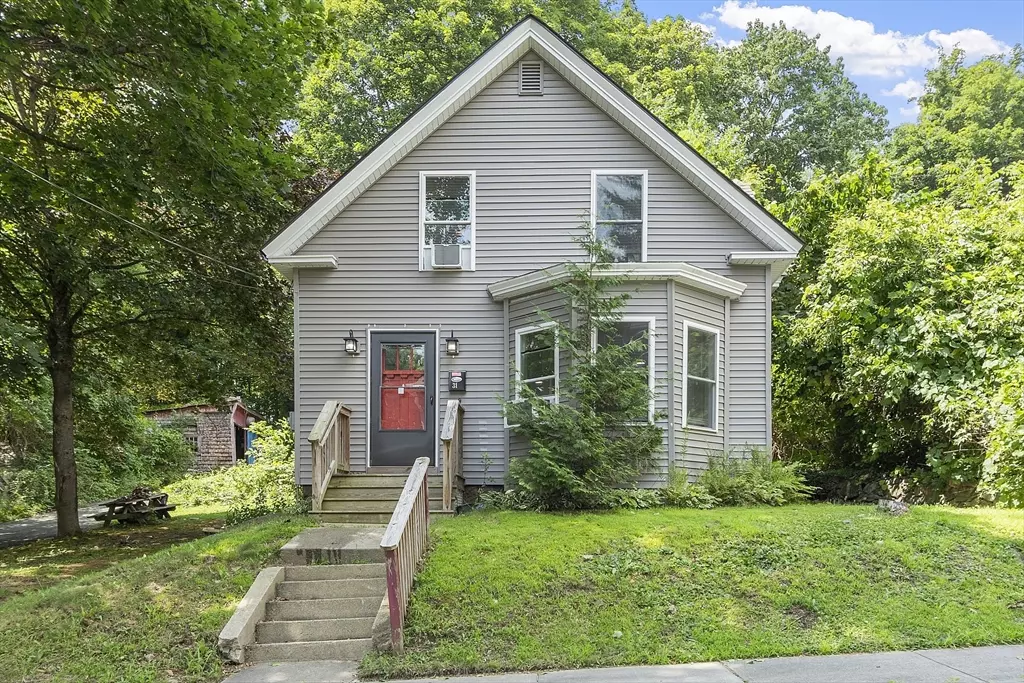$313,000
$325,000
3.7%For more information regarding the value of a property, please contact us for a free consultation.
3 Beds
2 Baths
1,741 SqFt
SOLD DATE : 09/19/2024
Key Details
Sold Price $313,000
Property Type Single Family Home
Sub Type Single Family Residence
Listing Status Sold
Purchase Type For Sale
Square Footage 1,741 sqft
Price per Sqft $179
MLS Listing ID 73273594
Sold Date 09/19/24
Style Colonial
Bedrooms 3
Full Baths 2
HOA Y/N false
Year Built 1900
Annual Tax Amount $4,573
Tax Year 2024
Lot Size 0.320 Acres
Acres 0.32
Property Description
Welcome to this beautifully remodeled three bedroom, two bathroom home, which underwent a complete transformation in 2019. New sills, furnace, wiring, plumbing, radiators, roof and insulation ensuring both comfort and efficiency. The main floor of the home offers a large living room, dining area & spacious bath with jetted soaking tub and main floor laundry. The chef's kitchen is a true highlight with ample counter space, double ovens and a large pantry perfect for all your culinary needs. The second floor includes three bedrooms and another bath with walk in shower. Additionally this property has a huge barn, offering plenty of storage or potential for various uses. This property combines modern amenities with classic style, is in close proximity to schools, shopping and highway access, making it a perfect sanctuary.
Location
State MA
County Franklin
Zoning A
Direction North Main St - Prospect St - High St
Rooms
Basement Partial, Interior Entry, Sump Pump, Dirt Floor, Concrete
Primary Bedroom Level Second
Dining Room Flooring - Laminate, Recessed Lighting, Lighting - Pendant
Kitchen Flooring - Laminate, Pantry, Countertops - Stone/Granite/Solid, Kitchen Island, Cabinets - Upgraded, Exterior Access, Recessed Lighting, Lighting - Pendant
Interior
Interior Features Internet Available - DSL
Heating Hot Water, Oil
Cooling None
Flooring Wood
Appliance Electric Water Heater, Range, Oven, Dishwasher, Microwave, Refrigerator, Washer, Dryer
Laundry Main Level, Electric Dryer Hookup, Washer Hookup, Lighting - Overhead, First Floor
Exterior
Exterior Feature Porch - Enclosed, Barn/Stable, Screens
Community Features Public Transportation, Shopping, Park, Walk/Jog Trails, Laundromat, Conservation Area, Highway Access, House of Worship, Public School, Sidewalks
Utilities Available for Electric Range, for Electric Oven, for Electric Dryer, Washer Hookup
Waterfront false
Roof Type Shingle
Parking Type Barn, Paved Drive, Off Street, Tandem, Paved
Total Parking Spaces 4
Garage Yes
Building
Lot Description Sloped
Foundation Stone
Sewer Public Sewer
Water Public
Schools
Elementary Schools Fisher Hill
Middle Schools Mahar Regional
High Schools Mahar Regional
Others
Senior Community false
Acceptable Financing Contract
Listing Terms Contract
Read Less Info
Want to know what your home might be worth? Contact us for a FREE valuation!

Our team is ready to help you sell your home for the highest possible price ASAP
Bought with Jennifer Basso • LAER Realty Partners






