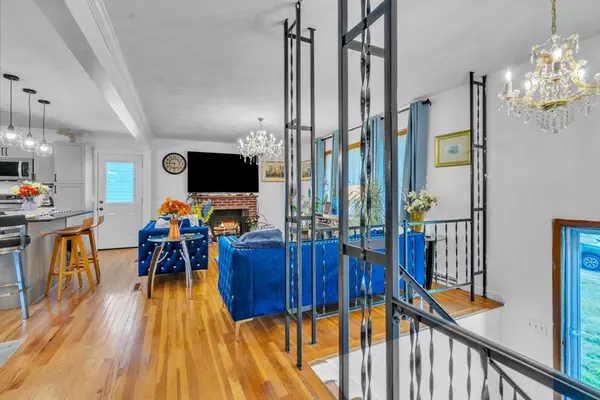$390,000
$385,000
1.3%For more information regarding the value of a property, please contact us for a free consultation.
3 Beds
2 Baths
1,776 SqFt
SOLD DATE : 09/19/2024
Key Details
Sold Price $390,000
Property Type Single Family Home
Sub Type Single Family Residence
Listing Status Sold
Purchase Type For Sale
Square Footage 1,776 sqft
Price per Sqft $219
MLS Listing ID 73267557
Sold Date 09/19/24
Style Raised Ranch
Bedrooms 3
Full Baths 2
HOA Y/N false
Year Built 1966
Annual Tax Amount $5,036
Tax Year 2024
Lot Size 0.370 Acres
Acres 0.37
Property Description
Welcome Home! This home boasts an inviting open floor plan, a beautifully renovated kitchen (2023) complete with an island, granite countertops, ss appliances, and recessed lighting. Newly remodeled bathroom offers a tiled tub and shower (2024), while the main bedroom includes a renovated full bath (2024) alongside two additional bedrooms, all with HARDWOOD floors throughout the main level. Enjoy the lovely and spacious 3 season porch, perfect for relaxation and entertainment. The finished walkout basement offers a cozy family room and potential for a fourth bedroom, providing ample living space. Additional highlights include a two-car garage with built-in storage cabinetry and a dedicated work area, ensuring both functionality and convenience and 2 sheds. Seller states upgrades include Roof (2022), Central Air, Furnace, Side door entrance Trex stairs and landing, Paved Driveway, Shed, Electrical Systems (2023)
Location
State MA
County Hampden
Zoning RES A
Direction Center St. to Paulding Rd to Edgewood Rd
Rooms
Basement Full, Partially Finished, Interior Entry, Garage Access
Primary Bedroom Level Main, First
Kitchen Closet, Dining Area, Countertops - Stone/Granite/Solid, Kitchen Island, Cabinets - Upgraded, Exterior Access, Open Floorplan, Recessed Lighting, Remodeled, Lighting - Pendant
Interior
Interior Features Bonus Room
Heating Forced Air, Natural Gas
Cooling Central Air
Flooring Vinyl, Hardwood
Appliance Gas Water Heater, Water Heater, Microwave, Washer, Dryer, ENERGY STAR Qualified Refrigerator, ENERGY STAR Qualified Dishwasher, Range, Plumbed For Ice Maker
Laundry In Basement, Electric Dryer Hookup, Washer Hookup
Exterior
Exterior Feature Porch - Enclosed, Rain Gutters, Storage
Garage Spaces 2.0
Utilities Available for Electric Range, for Electric Dryer, Washer Hookup, Icemaker Connection
Waterfront false
Roof Type Shingle
Parking Type Under, Garage Door Opener, Storage, Workshop in Garage, Paved Drive, Off Street, Driveway, Paved
Total Parking Spaces 6
Garage Yes
Building
Foundation Concrete Perimeter
Sewer Public Sewer
Water Public
Others
Senior Community false
Acceptable Financing Contract
Listing Terms Contract
Read Less Info
Want to know what your home might be worth? Contact us for a FREE valuation!

Our team is ready to help you sell your home for the highest possible price ASAP
Bought with Marilene Araujo • United Brokers






