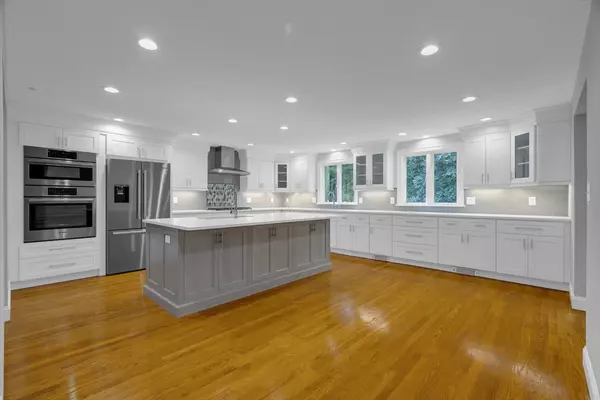$1,150,000
$1,199,000
4.1%For more information regarding the value of a property, please contact us for a free consultation.
4 Beds
2 Baths
3,700 SqFt
SOLD DATE : 09/18/2024
Key Details
Sold Price $1,150,000
Property Type Single Family Home
Sub Type Single Family Residence
Listing Status Sold
Purchase Type For Sale
Square Footage 3,700 sqft
Price per Sqft $310
MLS Listing ID 73249420
Sold Date 09/18/24
Style Split Entry
Bedrooms 4
Full Baths 2
HOA Y/N false
Year Built 1966
Annual Tax Amount $14,195
Tax Year 2024
Lot Size 1.700 Acres
Acres 1.7
Property Description
Updated and expanded over the years, this home has been enjoyed by generations of a single family who have created new spaces with a contemporary flair, accented by hard wood floors, picture windows and multiple additions that extended the fireplaced living room and added various additions as well as First floor master bedroom with Master bathroom including custom built 8 foot shower with bonus adjacent room for use as in-home office or expansion opportunities for walk-in closet. The four levels of living space affords privacy and flexible living options including a huge and secluded finished walk-out lower level ideal for family room entertainment and a laundry room, Spacious kitchen has been updated with shaker style white cabinets with Gray island and Quartz countertops and two sinks . A detached over-sized one car garage . Enjoy summer evenings overlooking the back yard with possibilities of removing dinning room window and adding a slider to a nice deck to access the back yard.
Location
State MA
County Middlesex
Zoning RESA
Direction Rt 20 to Wayside Inn Road to Dutton Road or Hudson Road to Dutton Road
Rooms
Basement Full, Finished
Interior
Heating Baseboard, Natural Gas
Cooling Central Air
Flooring Tile, Vinyl, Hardwood
Fireplaces Number 1
Appliance Oven, Microwave
Exterior
Garage Spaces 1.0
Utilities Available for Gas Range, for Electric Range, for Electric Oven
Waterfront false
Parking Type Attached, Paved Drive
Total Parking Spaces 5
Garage Yes
Building
Lot Description Wooded
Foundation Concrete Perimeter
Sewer Private Sewer
Water Public
Others
Senior Community false
Read Less Info
Want to know what your home might be worth? Contact us for a FREE valuation!

Our team is ready to help you sell your home for the highest possible price ASAP
Bought with Patricia Sands • Coldwell Banker Realty - Concord






