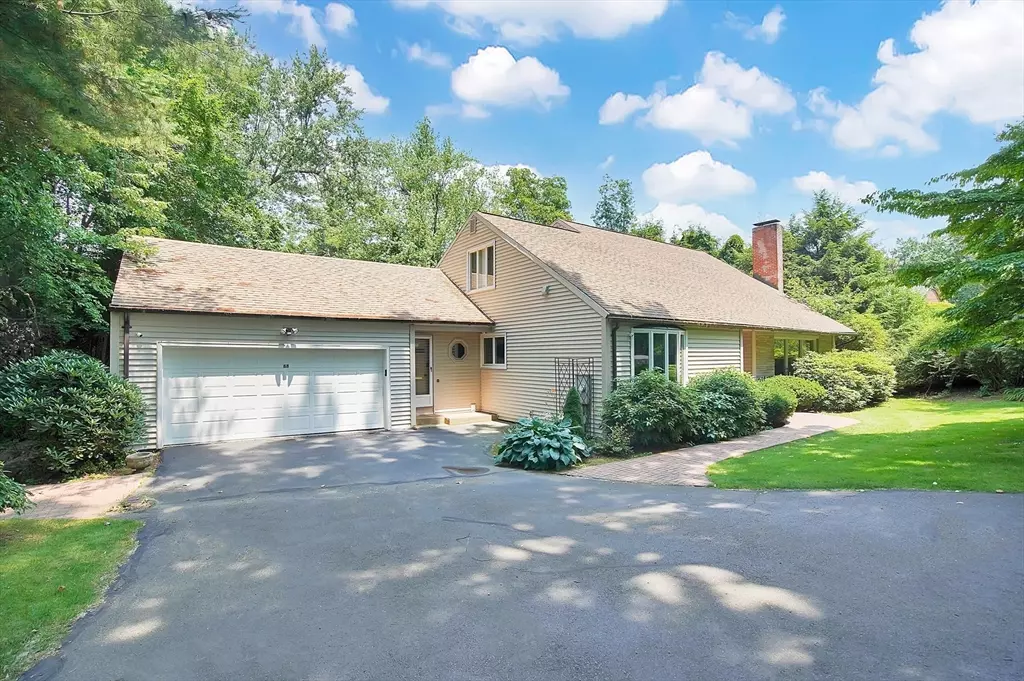$730,000
$729,900
For more information regarding the value of a property, please contact us for a free consultation.
4 Beds
2.5 Baths
3,900 SqFt
SOLD DATE : 09/19/2024
Key Details
Sold Price $730,000
Property Type Single Family Home
Sub Type Single Family Residence
Listing Status Sold
Purchase Type For Sale
Square Footage 3,900 sqft
Price per Sqft $187
MLS Listing ID 73256867
Sold Date 09/19/24
Style Cape
Bedrooms 4
Full Baths 2
Half Baths 1
HOA Y/N false
Year Built 1957
Annual Tax Amount $13,057
Tax Year 2024
Lot Size 0.350 Acres
Acres 0.35
Property Description
Discover this stunning and spacious cape on a quiet cul-de-sac! A beautiful family room with vaulted ceilings, wood details and expansive views of the backyard will take your breath away! This same luxury spills into the 1st floor primary suite, with a spa bath that includes a steam shower, jacuzzi tub, double vanity and vaulted ceiling. Not to be out done, the eat-in kitchen boasts granite counter tops, custom cabinets, recessed lighting and a large island. Just off the kitchen is a light filled room that would make a wonderful office, library or simply a beautiful sitting-room. Rounding out the main level is an open concept dining room and living room with relaxing fireplace as well as a dedicated laundry room. On the second floor you will find 3 additional large bedrooms, a full bath and a hallway full of closets. Outside a backyard oasis awaits you complete with wrap around patio, Koi Pond and lush landscaping. This home is a hidden gem, not to be missed!
Location
State MA
County Hampden
Zoning RA1
Direction Englewood Rd to Viola Rd to Briarcliff Rd
Rooms
Family Room Skylight, Ceiling Fan(s), Vaulted Ceiling(s), Flooring - Hardwood, Window(s) - Picture, French Doors, Exterior Access, Open Floorplan, Recessed Lighting, Slider, Lighting - Sconce, Lighting - Overhead
Basement Full, Interior Entry, Bulkhead, Concrete, Unfinished
Primary Bedroom Level First
Dining Room Flooring - Hardwood, Open Floorplan, Recessed Lighting
Kitchen Flooring - Stone/Ceramic Tile, Window(s) - Picture, Dining Area, Countertops - Stone/Granite/Solid, Kitchen Island, Cabinets - Upgraded, Recessed Lighting, Lighting - Overhead
Interior
Interior Features Recessed Lighting, Office, Internet Available - Unknown
Heating Forced Air, Natural Gas
Cooling Central Air
Flooring Wood, Tile, Flooring - Hardwood
Fireplaces Number 1
Fireplaces Type Living Room
Appliance Gas Water Heater, Range, Oven, Dishwasher, Refrigerator, Washer, Dryer
Laundry Electric Dryer Hookup, Washer Hookup, Sink, First Floor
Exterior
Exterior Feature Patio, Rain Gutters, Professional Landscaping, Sprinkler System, Fenced Yard, Other
Garage Spaces 2.0
Fence Fenced
Community Features Public Transportation, Shopping, Park, Golf, Highway Access, House of Worship, Public School, University
Utilities Available for Electric Range, for Electric Oven, Washer Hookup
Waterfront false
Roof Type Shingle
Parking Type Attached, Paved Drive, Off Street, Paved
Total Parking Spaces 4
Garage Yes
Building
Lot Description Cul-De-Sac, Level, Other
Foundation Concrete Perimeter
Sewer Public Sewer
Water Public
Schools
Elementary Schools Center
Middle Schools Williams
High Schools Longmeadow High
Others
Senior Community false
Read Less Info
Want to know what your home might be worth? Contact us for a FREE valuation!

Our team is ready to help you sell your home for the highest possible price ASAP
Bought with Jason Schwartz • Coldwell Banker Realty - Western MA






