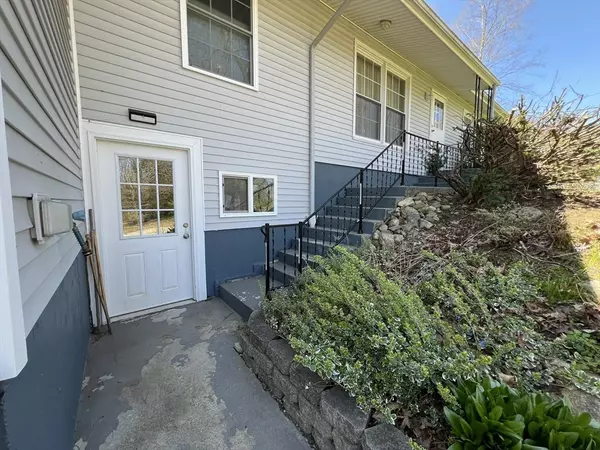$425,000
$449,900
5.5%For more information regarding the value of a property, please contact us for a free consultation.
3 Beds
2 Baths
2,374 SqFt
SOLD DATE : 09/18/2024
Key Details
Sold Price $425,000
Property Type Single Family Home
Sub Type Single Family Residence
Listing Status Sold
Purchase Type For Sale
Square Footage 2,374 sqft
Price per Sqft $179
MLS Listing ID 73238800
Sold Date 09/18/24
Style Ranch
Bedrooms 3
Full Baths 2
HOA Y/N false
Year Built 1967
Annual Tax Amount $4,043
Tax Year 2024
Lot Size 0.350 Acres
Acres 0.35
Property Description
*~* Do You Need Your Own Space? *~* Come Home to this Exceptionally Spacious 1,800 sf+- Ranch ~ situated on a Private 0.35 acre on a 'Dead End' Country Road! This Distinctive Home offers an array of unique features! You'll be impressed with the 2004 addition which added an oversized 2 Car Garage & substantial living space, including a 19'x25' Great Room w/cathedral ceilings, ceiling fans, hardwood floors, over-sized picture windows & Atrium door access to a large private rear deck & backyard. Relax in the Whirlpool tub in the luxurious tiled Full Bath, cozy-up in the Sitting room next to the Wood Stove with a good book. Entertain friends & family with a gourmet meal prepared in the impressive Kitchen & served in the Formal Dining room. 3 Bedrooms include BR1/Office w/glass pocket door to year-round Sunroom w/access to Deck, Main BR2, BR3 & 2nd Full Bath w/walk-in tiled Shower. Plus 3 finished rooms in Walkout Lower Level & the Roof was re-shingled in 2022!
Location
State MA
County Worcester
Zoning R43
Direction Rt 197 W Main St Toward Quinebaug- Rght onto Rt 131 a/k/a Southbridge Rd-Old Southbridge Rd-Filo Rd
Rooms
Family Room Flooring - Wall to Wall Carpet, Storage
Basement Full, Partially Finished, Walk-Out Access, Interior Entry, Garage Access, Unfinished
Primary Bedroom Level First
Dining Room Lighting - Overhead
Kitchen Flooring - Vinyl, Countertops - Upgraded, Cabinets - Upgraded, Deck - Exterior, Exterior Access
Interior
Interior Features Closet, Sitting Room, Sun Room, Entry Hall, Play Room
Heating Central, Electric Baseboard, Heat Pump, Electric, Wood, Wood Stove
Cooling Central Air
Flooring Tile, Carpet, Hardwood, Engineered Hardwood, Flooring - Stone/Ceramic Tile, Flooring - Engineered Hardwood, Flooring - Wall to Wall Carpet, Flooring - Vinyl
Appliance Electric Water Heater, Water Heater, Range, Dishwasher, Microwave, Refrigerator, Washer, Dryer
Laundry Closet - Walk-in, Electric Dryer Hookup, Washer Hookup, Sink, In Basement
Exterior
Exterior Feature Deck - Wood, Rain Gutters, Storage
Garage Spaces 2.0
Utilities Available for Electric Range, for Electric Dryer, Washer Hookup, Generator Connection
Waterfront false
Roof Type Shingle
Parking Type Under, Garage Door Opener, Insulated, Paved Drive, Off Street, Paved
Total Parking Spaces 2
Garage Yes
Building
Lot Description Gentle Sloping, Other
Foundation Concrete Perimeter, Irregular
Sewer Private Sewer
Water Private
Schools
Elementary Schools Dudley Elem.
Middle Schools Dudley Middle
High Schools Shepard Hill Hs
Others
Senior Community false
Acceptable Financing Contract
Listing Terms Contract
Read Less Info
Want to know what your home might be worth? Contact us for a FREE valuation!

Our team is ready to help you sell your home for the highest possible price ASAP
Bought with Sharon Pelletier • Hope Real Estate Group, Inc.






