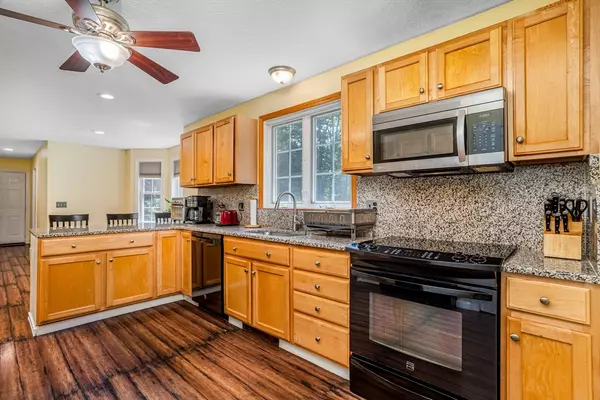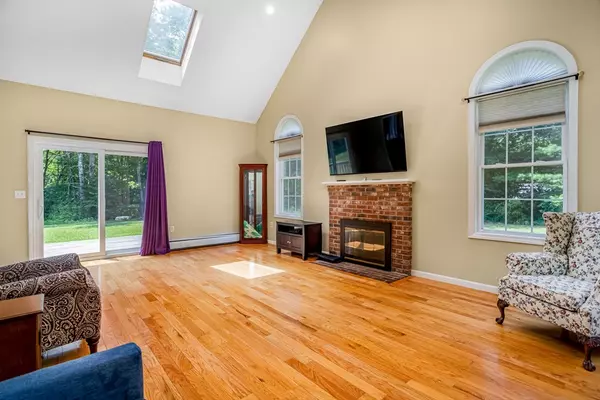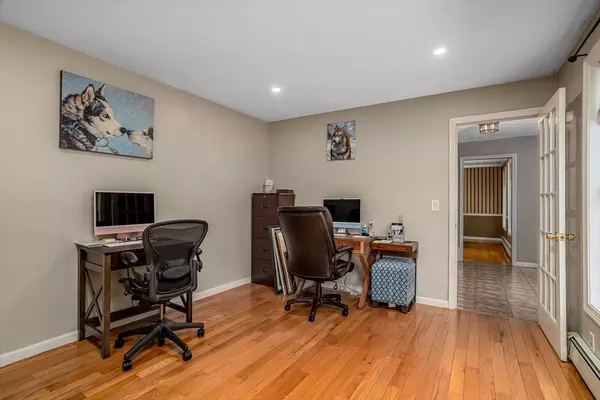$699,900
$699,900
For more information regarding the value of a property, please contact us for a free consultation.
4 Beds
3 Baths
2,460 SqFt
SOLD DATE : 09/19/2024
Key Details
Sold Price $699,900
Property Type Single Family Home
Sub Type Single Family Residence
Listing Status Sold
Purchase Type For Sale
Square Footage 2,460 sqft
Price per Sqft $284
MLS Listing ID 73266218
Sold Date 09/19/24
Style Colonial
Bedrooms 4
Full Baths 3
HOA Y/N false
Year Built 2002
Annual Tax Amount $8,880
Tax Year 2024
Lot Size 2.790 Acres
Acres 2.79
Property Description
Welcome to your forever home! This charming 4BR, 3BA Colonial home in Pepperell, MA is perfect for those who need room to grow. Imagine mornings together in the sunlit breakfast nook. Indulge your passion for cooking in the beautifully appointed kitchen with granite counters. Enjoy celebrations in the adjacent formal dining room. Retreat to the living room with soaring ceilings for conversations near the fire. Host a BBQ on the deck. A cozy home office offers a quiet space for work or study. The main bedroom is a private haven with a luxurious bathroom and a walk-in closet. Bonus finished areas offer endless flexibility for playrooms or home fitness, while the basement workshop caters to your DIY interests. The oversized 2-car garage ensures plenty of room for bikes, gear or a pickup. Peacefully nestled on 2+ acres, this home offers a spacious fenced yard where pets can frolic and lifelong memories can be made. Preview this home in 3D or request a showing today!
Location
State MA
County Middlesex
Zoning TNR
Direction Route 119 to Route 111 - River Road is Route 111
Rooms
Basement Full, Partially Finished, Interior Entry, Bulkhead, Concrete
Primary Bedroom Level Second
Dining Room Flooring - Hardwood, Chair Rail, Lighting - Overhead, Crown Molding
Kitchen Ceiling Fan(s), Flooring - Laminate, Window(s) - Picture, Dining Area, Pantry, Countertops - Stone/Granite/Solid, Breakfast Bar / Nook, Recessed Lighting, Lighting - Overhead
Interior
Interior Features Recessed Lighting, Office, Walk-up Attic, Internet Available - Broadband
Heating Baseboard, Oil
Cooling Central Air
Flooring Tile, Carpet, Laminate, Hardwood, Flooring - Hardwood
Fireplaces Number 1
Fireplaces Type Living Room
Appliance Water Heater, Tankless Water Heater, Range, Dishwasher, Microwave, Refrigerator, Washer, Dryer
Laundry Electric Dryer Hookup, Washer Hookup
Exterior
Exterior Feature Deck - Wood, Rain Gutters, Storage, Fenced Yard
Garage Spaces 2.0
Fence Fenced/Enclosed, Fenced
Community Features Shopping, Park, Walk/Jog Trails, Stable(s), Medical Facility, Laundromat, Bike Path, Conservation Area, House of Worship, Private School, Public School
Utilities Available for Electric Range, for Electric Oven, for Electric Dryer, Washer Hookup, Generator Connection
Waterfront false
Roof Type Shingle
Parking Type Attached, Garage Door Opener, Workshop in Garage, Garage Faces Side, Paved Drive, Shared Driveway, Off Street, Paved
Total Parking Spaces 6
Garage Yes
Building
Lot Description Wooded, Easements, Cleared, Level
Foundation Concrete Perimeter
Sewer Private Sewer
Water Public
Others
Senior Community false
Read Less Info
Want to know what your home might be worth? Contact us for a FREE valuation!

Our team is ready to help you sell your home for the highest possible price ASAP
Bought with Mike Brown • G. J. Brown Realty, Inc.






