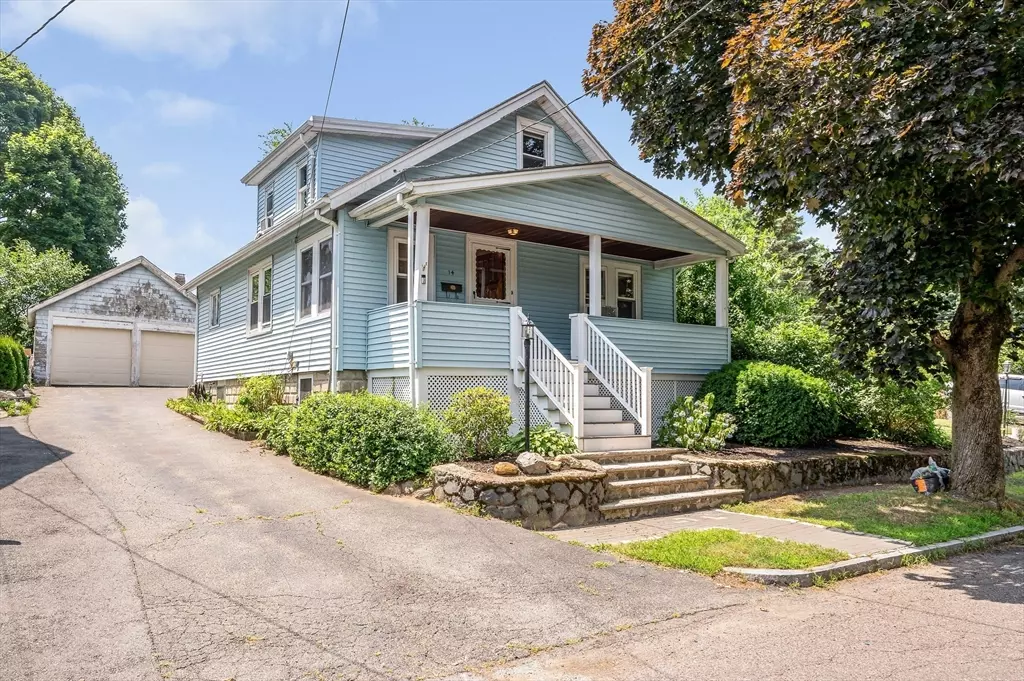$688,000
$699,000
1.6%For more information regarding the value of a property, please contact us for a free consultation.
4 Beds
2 Baths
1,428 SqFt
SOLD DATE : 09/19/2024
Key Details
Sold Price $688,000
Property Type Single Family Home
Sub Type Single Family Residence
Listing Status Sold
Purchase Type For Sale
Square Footage 1,428 sqft
Price per Sqft $481
MLS Listing ID 73265140
Sold Date 09/19/24
Style Bungalow
Bedrooms 4
Full Baths 2
HOA Y/N false
Year Built 1920
Annual Tax Amount $6,840
Tax Year 2024
Lot Size 4,791 Sqft
Acres 0.11
Property Description
Perfect Melrose Starter Home! This charming gem is ready for you to bring your ideas & build your equity. As you enter, you'll find a versatile space that can serve as a mudroom or a home office. With its hardwood floors & abundant natural sunlight, this room offers the extra space you've been looking for. The living room boasts hardwood floors & a built-in perfect for books, candles, & other decorative items that help create a cozy atmosphere. The first floor also includes a convenient 3/4 bath & a bedroom. The eat-in kitchen features plenty of cabinets to meet all your culinary needs. The kitchen's open-concept design seamlessly connects to the dining area, making it ideal for entertaining. Off the kitchen, a delightful sitting room with a slider to the outside and a half-vaulted ceiling offers a wonderful spot to relax.Upstairs, you'll find three bedrooms & a full bath.The garage presents endless potential for a handyman's dream workshop. Gas heat 2020, Hot Water Tank 2024,Roof 2011
Location
State MA
County Middlesex
Zoning URA
Direction Swains Pond to Worth
Rooms
Basement Full, Walk-Out Access, Interior Entry, Concrete, Unfinished
Primary Bedroom Level First
Dining Room Flooring - Hardwood, Window(s) - Bay/Bow/Box, Open Floorplan, Lighting - Pendant
Kitchen Ceiling Fan(s), Flooring - Hardwood, Window(s) - Bay/Bow/Box, Dining Area, Chair Rail, Open Floorplan, Stainless Steel Appliances, Gas Stove
Interior
Interior Features Ceiling Fan(s), Slider, Ceiling - Half-Vaulted, Sitting Room, Mud Room, Internet Available - Unknown
Heating Baseboard, Hot Water, Natural Gas
Cooling Window Unit(s)
Flooring Tile, Vinyl, Carpet, Laminate, Hardwood, Flooring - Wall to Wall Carpet, Flooring - Hardwood
Appliance Gas Water Heater, Range, Refrigerator, Washer, Dryer
Laundry In Basement, Electric Dryer Hookup, Washer Hookup
Exterior
Exterior Feature Porch, Rain Gutters
Garage Spaces 2.0
Fence Fenced/Enclosed
Community Features Public Transportation, Shopping, Pool, Park, Walk/Jog Trails, Golf, Medical Facility, Laundromat, Conservation Area, Highway Access, House of Worship, Private School, Public School, T-Station
Utilities Available for Gas Oven, for Electric Dryer, Washer Hookup
Waterfront false
Roof Type Shingle
Parking Type Detached, Paved Drive, Off Street, Tandem, Paved
Total Parking Spaces 3
Garage Yes
Building
Lot Description Gentle Sloping
Foundation Block, Stone
Sewer Public Sewer
Water Public
Others
Senior Community false
Acceptable Financing Contract
Listing Terms Contract
Read Less Info
Want to know what your home might be worth? Contact us for a FREE valuation!

Our team is ready to help you sell your home for the highest possible price ASAP
Bought with Felipe Aguilera • Coldwell Banker Realty - New England Home Office






