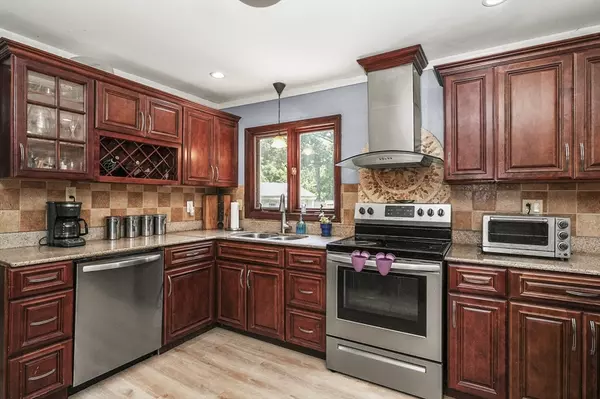$500,000
$499,900
For more information regarding the value of a property, please contact us for a free consultation.
4 Beds
2 Baths
2,055 SqFt
SOLD DATE : 09/18/2024
Key Details
Sold Price $500,000
Property Type Single Family Home
Sub Type Single Family Residence
Listing Status Sold
Purchase Type For Sale
Square Footage 2,055 sqft
Price per Sqft $243
MLS Listing ID 73272612
Sold Date 09/18/24
Style Cape
Bedrooms 4
Full Baths 2
HOA Y/N false
Year Built 1946
Annual Tax Amount $5,829
Tax Year 2024
Lot Size 0.270 Acres
Acres 0.27
Property Description
Welcome to this charming Cape-style home! Enter inside to find a welcoming living room adorned with beautiful hardwood floors, built-in shelves, and a cozy fireplace. The cabinet-packed kitchen features stainless steel appliances, recessed lighting, a breakfast bar, and new flooring. Enjoy meals in the sun-filled formal dining area. The first floor offers a full bath and two bedrooms, one being a spacious primary suite with a cathedral ceiling. Upstairs, discover two more bedrooms, all with hardwood floors, and another full bath. The partially finished basement offers space for a family room, office or playroom - YOU choose! Outside, relax on the back deck overlooking a large fenced-in backyard complete with a storage shed. This delightful home is tucked away yet just minutes from shopping, restaurants, and Newton Pond, where you can enjoy an array of outdoor activities! Your new home awaits!
Location
State MA
County Worcester
Zoning RUB
Direction Main Street to Holden Street to Sewall Street
Rooms
Basement Full, Partially Finished, Interior Entry, Concrete
Primary Bedroom Level First
Dining Room Flooring - Hardwood, Window(s) - Bay/Bow/Box, Cable Hookup, Deck - Exterior, Exterior Access, Slider
Kitchen Flooring - Vinyl, Countertops - Stone/Granite/Solid, Breakfast Bar / Nook, Recessed Lighting
Interior
Heating Forced Air, Oil
Cooling None
Flooring Tile, Vinyl, Laminate, Hardwood
Fireplaces Number 1
Fireplaces Type Living Room
Appliance Electric Water Heater, Water Heater, Range, Oven, Dishwasher, Microwave, Refrigerator, Freezer, Washer, Dryer
Laundry Electric Dryer Hookup, Washer Hookup
Exterior
Exterior Feature Deck - Wood, Fenced Yard
Fence Fenced
Community Features Shopping, Park, Walk/Jog Trails, Medical Facility, Laundromat, Private School, Public School
Utilities Available for Electric Dryer, Washer Hookup
Waterfront false
Waterfront Description Beach Front,Lake/Pond,1/2 to 1 Mile To Beach,Beach Ownership(Public)
Roof Type Shingle
Parking Type Paved
Total Parking Spaces 2
Garage No
Building
Lot Description Cleared, Level
Foundation Block
Sewer Private Sewer
Water Public
Others
Senior Community false
Read Less Info
Want to know what your home might be worth? Contact us for a FREE valuation!

Our team is ready to help you sell your home for the highest possible price ASAP
Bought with Jasmine Ortiz • HestiaLiving Corporation






