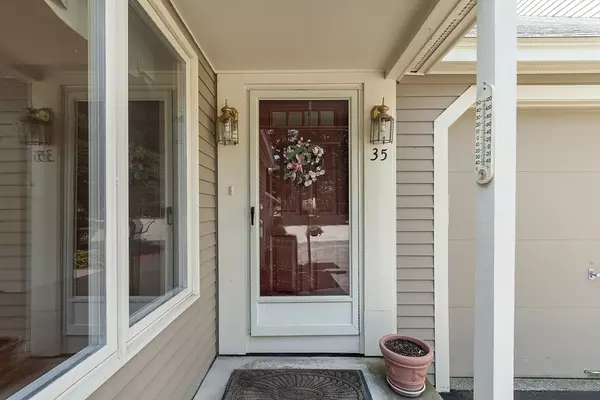$470,000
$459,900
2.2%For more information regarding the value of a property, please contact us for a free consultation.
2 Beds
2.5 Baths
2,002 SqFt
SOLD DATE : 09/18/2024
Key Details
Sold Price $470,000
Property Type Condo
Sub Type Condominium
Listing Status Sold
Purchase Type For Sale
Square Footage 2,002 sqft
Price per Sqft $234
MLS Listing ID 73274631
Sold Date 09/18/24
Bedrooms 2
Full Baths 2
Half Baths 1
HOA Fees $561/mo
Year Built 1994
Annual Tax Amount $4,406
Tax Year 2024
Property Description
Step into this promising SINGLE-FLOOR, 1 LEVEL, END UNIT Townhome that combines timeless charm with tremendous potential. Nestled in a tranquil community, this residence offers a well-thought-out layout and a range of appealing features. The family room welcomes you with its cathedral ceilings and a cozy fireplace Open concept dining area with hardwood floors, cabinet packed kitchen features an eat-in area for informal dining. The primary suite boasts a 3/4 bath for privacy and convenience. Additional bedroom features a private deck. The finished lower level offers versatility with a walkout feature, & has an additional bedroom or office. A laundry area with a half bath and plenty of storage complete the lower level. Located in a desirable neighborhood, this townhome represents a fantastic opportunity for those with a vision to update and personalize their living space. ATTACHED 1 CAR GARAGE! Heating System replaced, 2022. Amenities also include Central Air and a community pool!
Location
State MA
County Essex
Zoning Res
Direction Rte 93N to Rte 495N. Exit 109A/MA-125 S/Main St, North Ave to Brickett to Iris. BLDG 15 #35
Rooms
Family Room Flooring - Wall to Wall Carpet, Exterior Access
Basement Y
Primary Bedroom Level First
Dining Room Flooring - Hardwood
Kitchen Flooring - Stone/Ceramic Tile
Interior
Interior Features Central Vacuum, Walk-up Attic
Heating Forced Air, Natural Gas
Cooling Central Air
Flooring Wood, Tile, Carpet
Fireplaces Number 1
Fireplaces Type Living Room
Appliance Range, Dishwasher, Disposal, Microwave
Laundry In Basement, In Unit
Exterior
Exterior Feature Deck, Patio
Garage Spaces 1.0
Pool Association, In Ground
Community Features Public Transportation, Shopping, Pool, Tennis Court(s), Park, Walk/Jog Trails, Golf, Medical Facility, Laundromat, Highway Access, T-Station, University
Utilities Available for Gas Range, for Electric Oven
Waterfront false
Roof Type Shingle
Parking Type Detached, Deeded, Off Street
Total Parking Spaces 1
Garage Yes
Building
Story 2
Sewer Public Sewer
Water Public
Schools
Elementary Schools Walnut Square
Middle Schools Whittier
High Schools Hhs
Others
Pets Allowed Yes w/ Restrictions
Senior Community false
Acceptable Financing Contract
Listing Terms Contract
Read Less Info
Want to know what your home might be worth? Contact us for a FREE valuation!

Our team is ready to help you sell your home for the highest possible price ASAP
Bought with Eric Howard • RE/MAX Preferred Properties






