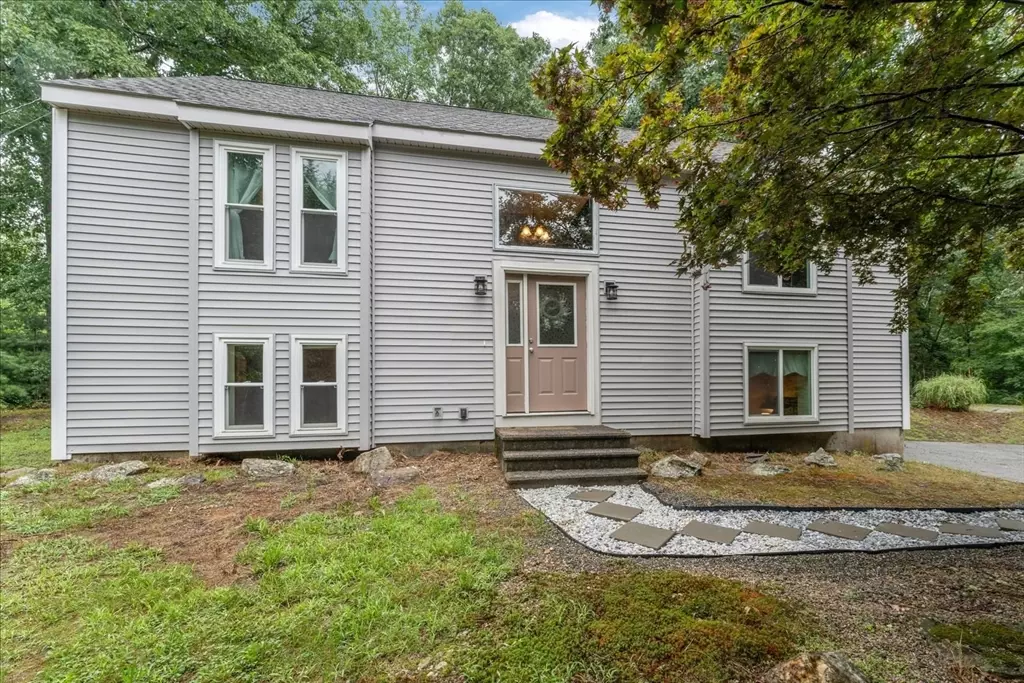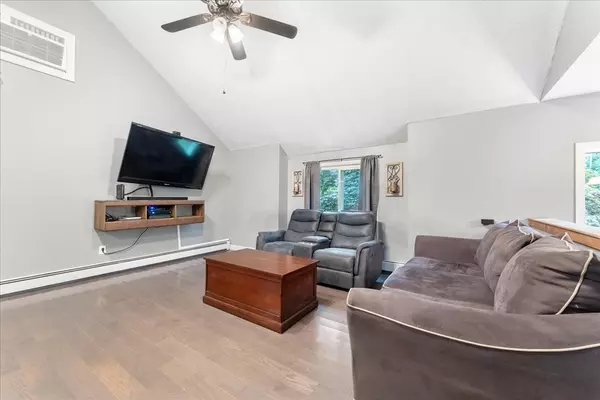$472,000
$450,000
4.9%For more information regarding the value of a property, please contact us for a free consultation.
3 Beds
1 Bath
1,431 SqFt
SOLD DATE : 09/18/2024
Key Details
Sold Price $472,000
Property Type Single Family Home
Sub Type Single Family Residence
Listing Status Sold
Purchase Type For Sale
Square Footage 1,431 sqft
Price per Sqft $329
MLS Listing ID 73275076
Sold Date 09/18/24
Style Raised Ranch,Split Entry
Bedrooms 3
Full Baths 1
HOA Y/N false
Year Built 1985
Annual Tax Amount $5,603
Tax Year 2024
Lot Size 1.960 Acres
Acres 1.96
Property Description
Welcome to 3 Chestnut Street, a beautifully renovated Raised Ranch set on 1.96 acres of natural beauty! This wonderful home offers an open concept living room with cathedral ceiling + picture window for lots of light, custom kitchen with convenient island, S/S appliances, soft close cabinets, quartz counters + dining area w bay window – perfect for entertaining friends + family. Three bedrooms, bonus room for office/work-out room/playroom + updated full bath make this home a cozy + comfortable living space. Enjoy peaceful evenings on screened porch, surrounded by nature. A recently completed barn features 2 stalls + tack room, perfect for equestrian enthusiasts. Want fresh eggs? Chickens can be left as gifts or sellers can rehome them. Updates include 2024: barn, vinyl siding + hot water tank; 2022: energy-efficient windows. Take advantage of potential energy savings thru Clearway Community Solar (with approval). Don’t miss out on this perfect blend of rustic charm + modern amenities!
Location
State MA
County Worcester
Zoning R3
Direction Lincoln St or Summer St to Mendon St to Chestnut OR Union St to Chestnut St
Rooms
Basement Full, Partially Finished, Walk-Out Access, Interior Entry, Garage Access
Primary Bedroom Level First
Dining Room Flooring - Hardwood, Window(s) - Bay/Bow/Box, Exterior Access, Slider
Kitchen Countertops - Stone/Granite/Solid, Kitchen Island, Cabinets - Upgraded, Remodeled
Interior
Interior Features Closet, Closet/Cabinets - Custom Built, Bonus Room
Heating Baseboard, Oil
Cooling Window Unit(s), Wall Unit(s)
Flooring Tile, Hardwood, Other
Appliance Water Heater, Dishwasher, Microwave, Refrigerator, Washer, Dryer
Laundry In Basement, Electric Dryer Hookup, Washer Hookup
Exterior
Exterior Feature Porch - Screened, Storage, Barn/Stable, Horses Permitted, Stone Wall
Garage Spaces 1.0
Community Features Tennis Court(s), Park, Walk/Jog Trails, Stable(s), Bike Path, Conservation Area, House of Worship, Public School
Utilities Available for Electric Range, for Electric Oven, for Electric Dryer, Washer Hookup
Waterfront false
Roof Type Shingle
Parking Type Under, Paved Drive, Off Street
Total Parking Spaces 4
Garage Yes
Building
Lot Description Wooded
Foundation Concrete Perimeter
Sewer Private Sewer
Water Private
Schools
Elementary Schools Jfk Elementary
Middle Schools Harnett Middle
High Schools Bm Reg Hs
Others
Senior Community false
Read Less Info
Want to know what your home might be worth? Contact us for a FREE valuation!

Our team is ready to help you sell your home for the highest possible price ASAP
Bought with Kim Ferrari • Berkshire Hathaway HomeServices Commonwealth Real Estate






