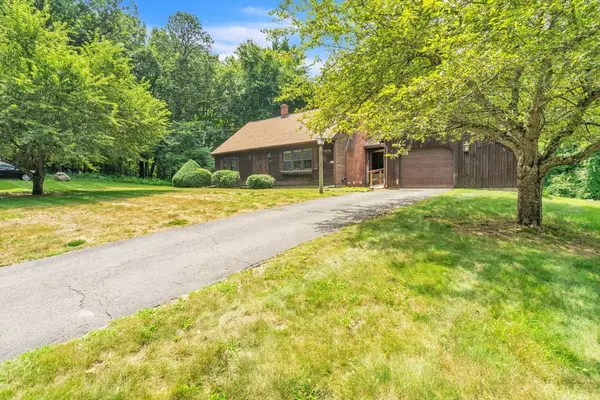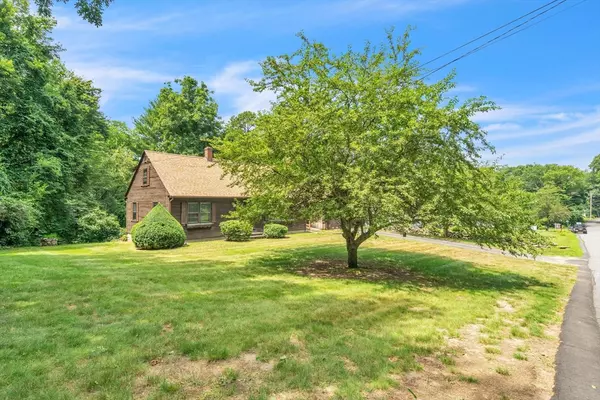$390,000
$390,000
For more information regarding the value of a property, please contact us for a free consultation.
4 Beds
2 Baths
2,096 SqFt
SOLD DATE : 09/18/2024
Key Details
Sold Price $390,000
Property Type Single Family Home
Sub Type Single Family Residence
Listing Status Sold
Purchase Type For Sale
Square Footage 2,096 sqft
Price per Sqft $186
MLS Listing ID 73267615
Sold Date 09/18/24
Style Cape
Bedrooms 4
Full Baths 2
HOA Y/N false
Year Built 1963
Annual Tax Amount $5,034
Tax Year 2024
Lot Size 1.250 Acres
Acres 1.25
Property Description
This one owner 4-bedroom cape cod style home has been lovingly maintained and offers so much country charm and character. Located in a quiet neighborhood setting this great property has 1.25 acres of wooded land with stone walls, brick patio, storage shed and an oversized 1 car garage with plenty of extra space. The first floor offers an inviting breezeway with a Dutch door that leads to the country kitchen with custom built cabinets and a dining area with a window seat, the large living room has pegged wood floors, coat closet and a wood burning fireplace, 2 nice sized bedrooms with ample closet space and wood floors and a full bathroom. The second floor offers 2 additional bedrooms with plenty of storage space, wainscoting and wood floors, and a full bathroom. Full walk out basement offers a 2nd fireplace with wood burning stove.
Location
State MA
County Hampden
Zoning RV
Direction Beebe Road to Crest Road or Brimfield Road to Crest Road-Use GPS.
Rooms
Basement Full, Walk-Out Access, Concrete, Unfinished
Primary Bedroom Level First
Dining Room Flooring - Hardwood, Wainscoting
Kitchen Closet/Cabinets - Custom Built, Flooring - Stone/Ceramic Tile, Dining Area, Country Kitchen, Wainscoting
Interior
Interior Features Den, Central Vacuum
Heating Baseboard, Oil
Cooling None
Flooring Wood, Tile, Vinyl, Hardwood
Fireplaces Number 2
Fireplaces Type Living Room
Appliance Water Heater, Tankless Water Heater, Range, Refrigerator
Laundry In Basement, Electric Dryer Hookup, Washer Hookup
Exterior
Exterior Feature Porch, Patio, Rain Gutters, Storage, Stone Wall
Garage Spaces 1.0
Community Features Public Transportation, Shopping, Pool, Tennis Court(s), Park, Walk/Jog Trails, Stable(s), Golf, Laundromat, Conservation Area, House of Worship, Public School
Utilities Available for Electric Range, for Electric Dryer, Washer Hookup
Waterfront false
Roof Type Shingle
Parking Type Attached, Storage, Workshop in Garage, Oversized, Paved Drive, Off Street, Paved
Total Parking Spaces 4
Garage Yes
Building
Lot Description Wooded
Foundation Concrete Perimeter
Sewer Public Sewer
Water Public
Schools
Elementary Schools Quarry Hill
Middle Schools Granite Valley
High Schools Monson
Others
Senior Community false
Read Less Info
Want to know what your home might be worth? Contact us for a FREE valuation!

Our team is ready to help you sell your home for the highest possible price ASAP
Bought with Nathan Stewart • RE/MAX ONE






