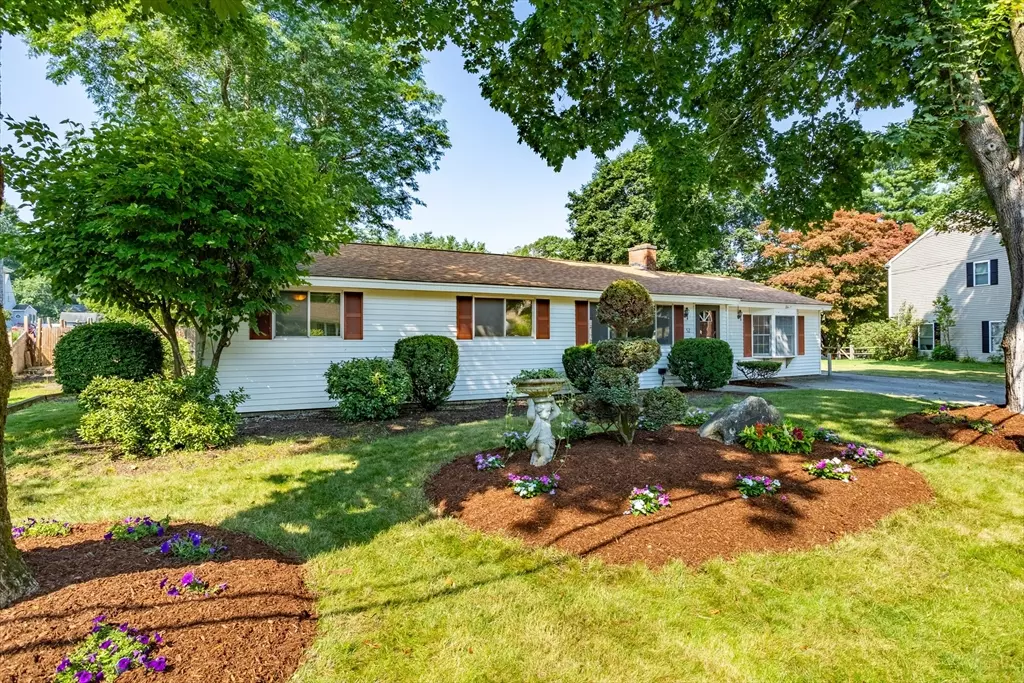$501,500
$469,900
6.7%For more information regarding the value of a property, please contact us for a free consultation.
3 Beds
1 Bath
1,404 SqFt
SOLD DATE : 09/18/2024
Key Details
Sold Price $501,500
Property Type Single Family Home
Sub Type Single Family Residence
Listing Status Sold
Purchase Type For Sale
Square Footage 1,404 sqft
Price per Sqft $357
MLS Listing ID 73274194
Sold Date 09/18/24
Style Ranch
Bedrooms 3
Full Baths 1
HOA Y/N false
Year Built 1962
Annual Tax Amount $7,501
Tax Year 2024
Lot Size 10,454 Sqft
Acres 0.24
Property Description
This charmer is making its debut in the Maynard market for the first time! Sited in a very popular neighborhood, minutes from downtown Maynard, bike trail & Reo playground, this single-level living property is the perfect blank slate to create your dream home! Large living room with focal fireplace and oversized windows, flows into the dining area and is adjacent to the kitchen that has ample cabinetry. 3 nicely sized bedrooms and full bath with linen closet are found at one end of this adorable home. A large bonus room/family room is a nice surprise and is full of possibilities for uses. Oversized sun-filled back deck overlooks the level lot with storage shed & plenty of outdoor space for yard games, entertaining & enjoying all seasons! Beautiful gardens, irrigation, forced hot air/gas system makes it easy to add central AC! Newer roof, heating system & hot water heater. Oversized closet for potential future laundry room. Don't miss this one!
Location
State MA
County Middlesex
Zoning Res
Direction Summer Street to Brooks Street
Rooms
Family Room Ceiling Fan(s), Closet, Flooring - Wall to Wall Carpet
Primary Bedroom Level First
Dining Room Flooring - Wall to Wall Carpet, Exterior Access, Open Floorplan
Kitchen Flooring - Stone/Ceramic Tile
Interior
Heating Forced Air, Natural Gas
Cooling None
Flooring Tile, Carpet, Laminate
Fireplaces Number 1
Fireplaces Type Living Room
Appliance Gas Water Heater, Range, Dishwasher, Microwave, Refrigerator, Washer
Laundry Washer Hookup, First Floor
Exterior
Exterior Feature Deck, Rain Gutters, Storage, Sprinkler System, Screens
Community Features Park, Walk/Jog Trails, Bike Path, Conservation Area, Highway Access, Public School
Utilities Available for Electric Range, for Electric Oven, Washer Hookup
Waterfront false
Roof Type Shingle
Parking Type Paved Drive, Off Street, Paved
Total Parking Spaces 4
Garage No
Building
Lot Description Cleared, Level
Foundation Slab
Sewer Public Sewer
Water Public
Schools
Elementary Schools Green Meadow
Middle Schools Fowler
High Schools Mhs/Amsa
Others
Senior Community false
Acceptable Financing Lease Option
Listing Terms Lease Option
Read Less Info
Want to know what your home might be worth? Contact us for a FREE valuation!

Our team is ready to help you sell your home for the highest possible price ASAP
Bought with Heather Murphy & Team • Keller Williams Realty Boston Northwest






