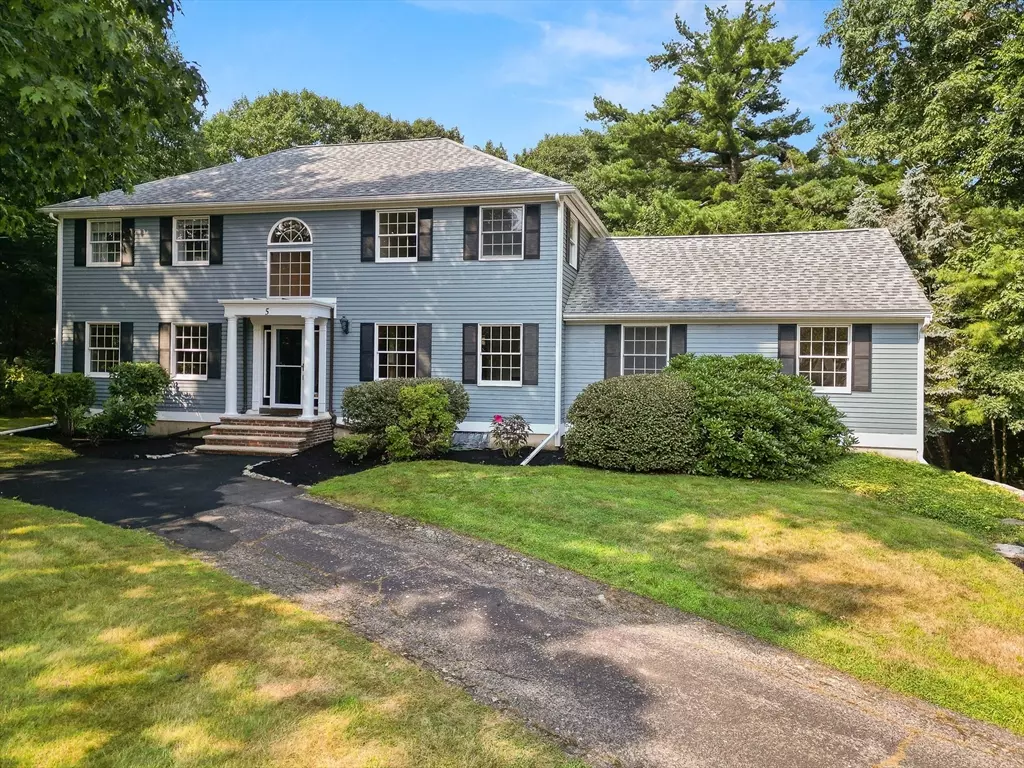$880,000
$879,900
For more information regarding the value of a property, please contact us for a free consultation.
3 Beds
2.5 Baths
3,040 SqFt
SOLD DATE : 09/17/2024
Key Details
Sold Price $880,000
Property Type Single Family Home
Sub Type Single Family Residence
Listing Status Sold
Purchase Type For Sale
Square Footage 3,040 sqft
Price per Sqft $289
MLS Listing ID 73271983
Sold Date 09/17/24
Style Colonial
Bedrooms 3
Full Baths 2
Half Baths 1
HOA Y/N false
Year Built 1990
Annual Tax Amount $9,720
Tax Year 2024
Lot Size 1.000 Acres
Acres 1.0
Property Description
Welcome to this captivating colonial home,situated on a charming, tree-lined cul de sac in the highly coveted Rocky Woods neighborhood.As you step inside,the open floor plan with oversized Andersen windows and gleaming hardwood floors immediately impresses. The inviting foyer leads to various living spaces, including a dining room, office, half bath, laundry room, and an expansive kitchen.The kitchen features a delightful blue stone fireplace,double Andersen sliders,quartz countertops, island with a gas cook top, and stainless-steel appliances.The beautifully landscaped private backyard with hydrangeas,adds to the home's charm. Adjacent to the kitchen is a stunning great room with vaulted ceilings,lovely windows,perfect for both relaxation and entertaining.An elegant staircase takes you to the second floor, which boasts hardwood flooring throughout.Primary bedroom, 2 additional bedrooms and 2 full baths complete the 2nd floor. Fully finished basement, tons of storage! Two car garage!
Location
State MA
County Essex
Zoning RA
Direction King St. to Rocky Woods
Rooms
Family Room Skylight, Flooring - Hardwood, Window(s) - Bay/Bow/Box, Window(s) - Picture, Lighting - Overhead
Basement Full, Finished, Garage Access, Radon Remediation System
Primary Bedroom Level Second
Dining Room Flooring - Hardwood, Window(s) - Picture
Kitchen Ceiling Fan(s), Flooring - Stone/Ceramic Tile, Window(s) - Picture, Countertops - Stone/Granite/Solid, Kitchen Island, Deck - Exterior, Exterior Access, Open Floorplan, Recessed Lighting, Slider, Gas Stove, Lighting - Overhead
Interior
Interior Features Recessed Lighting, Play Room, Office, Exercise Room, Mud Room, Central Vacuum
Heating Baseboard, Natural Gas
Cooling Window Unit(s)
Flooring Tile, Hardwood
Fireplaces Number 1
Fireplaces Type Kitchen
Appliance Gas Water Heater, Oven, Dishwasher, Trash Compactor, Microwave, Range, Refrigerator, Washer, Dryer, Water Treatment
Laundry Laundry Closet, Flooring - Stone/Ceramic Tile, First Floor, Gas Dryer Hookup, Electric Dryer Hookup
Exterior
Exterior Feature Deck - Composite, Patio, Pool - Above Ground, Professional Landscaping, Screens
Garage Spaces 2.0
Pool Above Ground
Community Features Public Transportation, Shopping, Park, Walk/Jog Trails, Medical Facility, Laundromat, Bike Path, Highway Access, House of Worship, Public School
Utilities Available for Gas Range, for Electric Range, for Gas Dryer, for Electric Dryer
Waterfront false
Roof Type Shingle
Parking Type Attached, Under, Garage Door Opener, Garage Faces Side, Paved Drive, Off Street
Total Parking Spaces 10
Garage Yes
Private Pool true
Building
Lot Description Cul-De-Sac
Foundation Concrete Perimeter
Sewer Private Sewer
Water Private
Schools
Elementary Schools Bagnall
Middle Schools Pentucket
High Schools Pentucket
Others
Senior Community false
Read Less Info
Want to know what your home might be worth? Contact us for a FREE valuation!

Our team is ready to help you sell your home for the highest possible price ASAP
Bought with Natalie Luca Fiore • Keller Williams Realty Evolution






