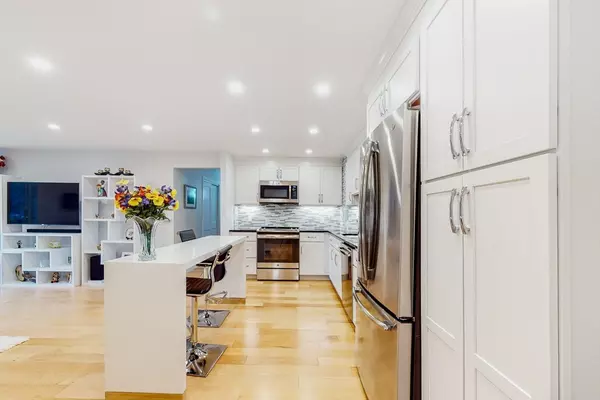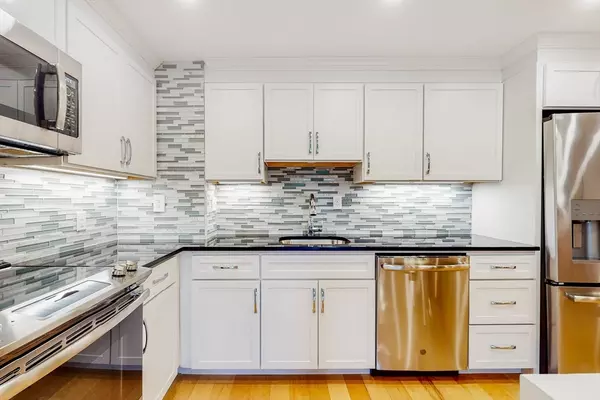$529,000
$529,000
For more information regarding the value of a property, please contact us for a free consultation.
2 Beds
2 Baths
1,165 SqFt
SOLD DATE : 09/17/2024
Key Details
Sold Price $529,000
Property Type Condo
Sub Type Condominium
Listing Status Sold
Purchase Type For Sale
Square Footage 1,165 sqft
Price per Sqft $454
MLS Listing ID 73268550
Sold Date 09/17/24
Bedrooms 2
Full Baths 2
HOA Fees $756/mo
Year Built 1974
Annual Tax Amount $4,783
Tax Year 2024
Lot Size 1,306 Sqft
Acres 0.03
Property Description
Open house cancelled. Acepted offer. Beautifully remodeled condo in premium Chestnut Hill location. Two beds, two baths, and 1,165sqft of renovated space. Sleek designer kitchen features Echelon cabinets, granite countertops, and tile backsplash. The enormous and rare open concept living/dining/kitchen area with high ceilings and recessed lighting has a newer sliding door leading to the balcony which overlooks the pool, grounds, and D. Blakely Hoar Sanctuary. Primary suite has a fully remodeled bathroom with Bosch shower door, Bertch vanity and stylish tile. Second bed is ample size, and second bath is tastefully renovated. One deeded parking space, private storage, newer windows, big closets, and engineered hardwood flooring. Professionally managed building with onsite superintendant, in-ground pool, laundry & refuse facilities on each floor, and elevators. Near Chestnut Hill Square, The Street, medical centers, public transportation and highways.
Location
State MA
County Suffolk
Area Chestnut Hill
Zoning CD
Direction Off Lagrange
Rooms
Basement Y
Interior
Interior Features Elevator
Heating Forced Air
Cooling Central Air, Individual, Unit Control
Flooring Wood, Tile
Appliance Range, Dishwasher, Microwave, Refrigerator, Freezer, Washer
Laundry In Building, Electric Dryer Hookup
Exterior
Exterior Feature Balcony
Pool Association, In Ground
Community Features Public Transportation, Shopping, Pool, Tennis Court(s), Park, Walk/Jog Trails, Golf, Medical Facility, Laundromat, Bike Path, Conservation Area, Highway Access, House of Worship, Private School, Public School, T-Station, University
Utilities Available for Electric Range, for Electric Oven, for Electric Dryer
Waterfront false
Parking Type Assigned
Total Parking Spaces 1
Garage No
Building
Story 1
Sewer Public Sewer
Water Public
Others
Pets Allowed Yes
Senior Community false
Read Less Info
Want to know what your home might be worth? Contact us for a FREE valuation!

Our team is ready to help you sell your home for the highest possible price ASAP
Bought with Espen Wheeler • William Raveis R.E. & Home Services






