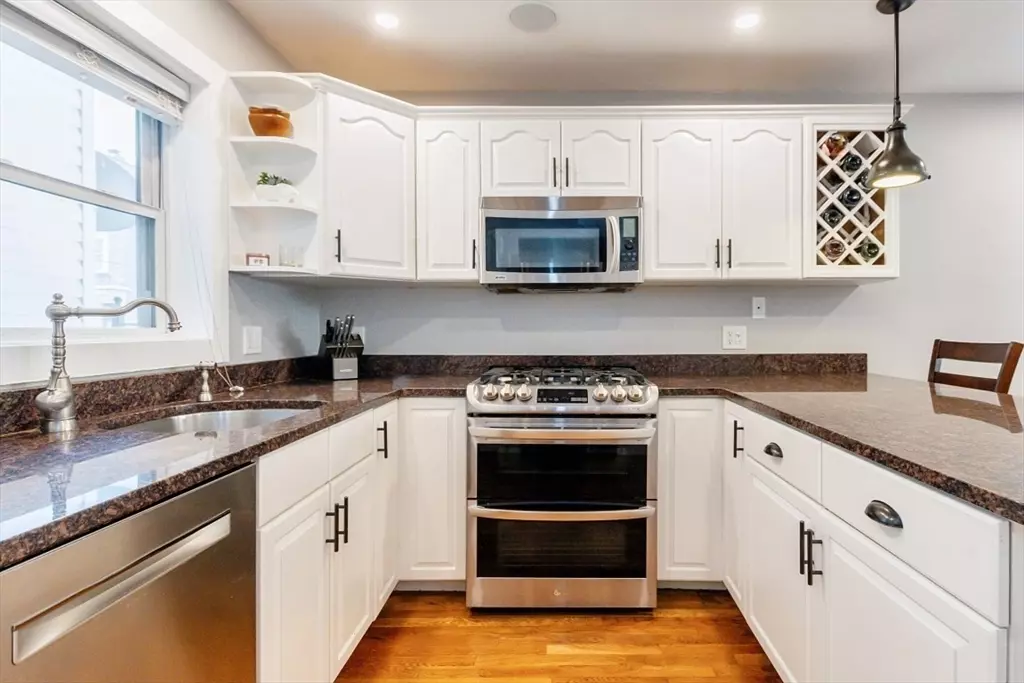$915,000
$939,900
2.6%For more information regarding the value of a property, please contact us for a free consultation.
3 Beds
2.5 Baths
1,475 SqFt
SOLD DATE : 09/16/2024
Key Details
Sold Price $915,000
Property Type Condo
Sub Type Condominium
Listing Status Sold
Purchase Type For Sale
Square Footage 1,475 sqft
Price per Sqft $620
MLS Listing ID 73266381
Sold Date 09/16/24
Bedrooms 3
Full Baths 2
Half Baths 1
HOA Fees $439/mo
Year Built 1998
Annual Tax Amount $5,452
Tax Year 2024
Lot Size 1,306 Sqft
Acres 0.03
Property Description
Come explore this stunning 3-level home that feels like a single-family residence, complete w/ 2 GARAGE PARKING SPACES. Located in one of Southie's most vibrant neighborhoods. Walk through a gated courtyard entrance leading to your private entry. The 1st floor features an open living & dining area, a kitchen w/ stainless steel appliances, an island, granite countertops, a 1/2 bath, pantry & coat closet. On the 2nd floor, you’ll find 2 spacious bedrooms, a guest bathroom & a washer/dryer. The top floor is dedicated to the master suite, which includes an en-suite bath, dual custom closets, & vaulted ceilings. Enjoy outdoor entertaining in the beautiful courtyard. Additional features include a smart thermostat, Ring doorbell, A/C, ample storage & the brightness of an end unit. The professionally managed assoc, ensures peace of mind. Perfectly situated near the Red Line, shops, parks, dining & the vibrant Seaport & just minutes from commuter routes 93/90. Make this Southie gem your own!
Location
State MA
County Suffolk
Area South Boston
Zoning CD
Direction E St and W 7th
Rooms
Basement Y
Primary Bedroom Level Third
Dining Room Bathroom - Half, Flooring - Hardwood, Open Floorplan, Recessed Lighting
Kitchen Flooring - Hardwood, Pantry, Countertops - Stone/Granite/Solid, Kitchen Island, Open Floorplan, Recessed Lighting, Stainless Steel Appliances
Interior
Heating Central
Cooling Central Air
Appliance Range, Dishwasher, Disposal, Microwave, Refrigerator, Washer, Dryer
Laundry Second Floor, In Unit
Exterior
Exterior Feature Deck - Composite, Patio
Garage Spaces 2.0
Community Features Public Transportation, Shopping, Tennis Court(s), Park, Walk/Jog Trails, Bike Path, Highway Access, Marina, Private School, Public School, T-Station, Other
Waterfront false
Waterfront Description Beach Front,1/2 to 1 Mile To Beach
Parking Type Under, Deeded
Total Parking Spaces 2
Garage Yes
Building
Story 3
Sewer Public Sewer
Water Public
Others
Pets Allowed Yes
Senior Community false
Read Less Info
Want to know what your home might be worth? Contact us for a FREE valuation!

Our team is ready to help you sell your home for the highest possible price ASAP
Bought with Kelly Antonucci Group • Keller Williams Realty






