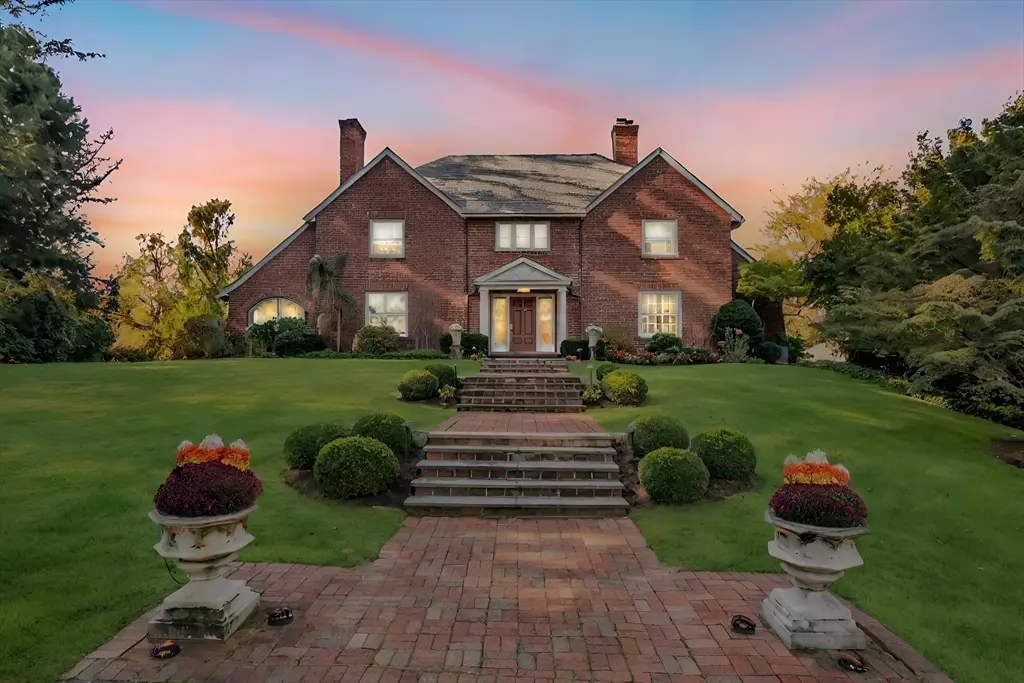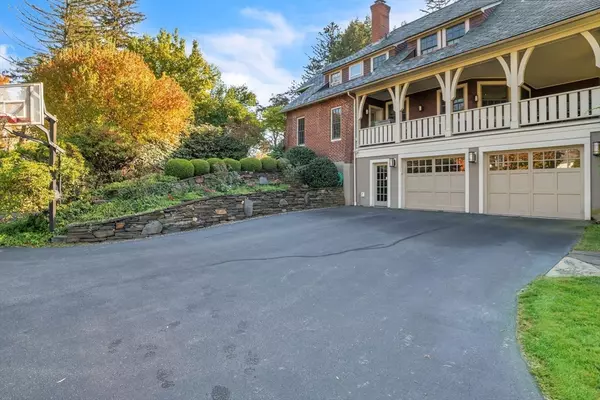$1,390,500
$1,350,000
3.0%For more information regarding the value of a property, please contact us for a free consultation.
6 Beds
5 Baths
5,608 SqFt
SOLD DATE : 09/16/2024
Key Details
Sold Price $1,390,500
Property Type Single Family Home
Sub Type Single Family Residence
Listing Status Sold
Purchase Type For Sale
Square Footage 5,608 sqft
Price per Sqft $247
MLS Listing ID 73229176
Sold Date 09/16/24
Style Colonial,Craftsman
Bedrooms 6
Full Baths 4
Half Baths 2
HOA Y/N false
Year Built 1914
Annual Tax Amount $24,996
Tax Year 2024
Lot Size 2.170 Acres
Acres 2.17
Property Description
Thoughtful attention to detail and expansive, beautifully manicured grounds are the hallmarks of this stately brick Craftsman style home, reminiscent of an English manor. No expense was spared in the design/construction of the 2005 addition which includes a full foundation, and adds an expanded chef’s kitchen with butler’s pantry, center island and heated travertine floors. Kitchen opens to a sun drenched family room with fireplace, & french doors to the Goshen stone patio and hot tub. Addition also includes a sumptuous primary bedroom suite w/gas fireplace and luxurious full bath, swathed in marble & boasting a steam shower, air-jetted soaking tub, & heated floors. All updates are in keeping with the grace and style of the original home featuring high-end fit and finishes & fine architectural detail including custom cabinetry, ceiling detail, elaborate mill work, and a jewel of a powder room. 4 garage bays! Vacation at home w/easy access to I-91 & Bradley International Airport.
Location
State MA
County Hampden
Zoning RA1
Direction West side of Longmeadow St near Maple Road
Rooms
Family Room Beamed Ceilings, Closet/Cabinets - Custom Built, Flooring - Hardwood, French Doors, Exterior Access, Open Floorplan
Basement Full, Partially Finished, Interior Entry, Garage Access, Sump Pump
Primary Bedroom Level Second
Dining Room Closet/Cabinets - Custom Built, Flooring - Hardwood, Wainscoting, Lighting - Pendant, Crown Molding
Kitchen Beamed Ceilings, Flooring - Stone/Ceramic Tile, Dining Area, Countertops - Stone/Granite/Solid, Kitchen Island, Cabinets - Upgraded, Deck - Exterior, Exterior Access, Recessed Lighting, Remodeled, Second Dishwasher, Wine Chiller, Gas Stove, Lighting - Pendant
Interior
Interior Features Bathroom - Full, Bathroom - Tiled With Tub & Shower, Lighting - Sconce, Pedestal Sink, Lighting - Overhead, Bathroom - Half, Closet/Cabinets - Custom Built, Bathroom, Bedroom, Game Room, Mud Room, Walk-up Attic
Heating Forced Air, Baseboard, Steam, Natural Gas
Cooling Central Air
Flooring Wood, Tile, Carpet, Flooring - Stone/Ceramic Tile, Flooring - Hardwood, Laminate
Fireplaces Number 4
Fireplaces Type Dining Room, Family Room, Living Room, Master Bedroom
Appliance Gas Water Heater, Water Heater, Range, Dishwasher, Disposal, Trash Compactor, Microwave, Refrigerator, Freezer, Washer, Dryer, Wine Refrigerator, Range Hood, Instant Hot Water, Plumbed For Ice Maker
Laundry Closet/Cabinets - Custom Built, Flooring - Hardwood, Second Floor, Electric Dryer Hookup, Washer Hookup
Exterior
Exterior Feature Porch - Screened, Deck - Wood, Patio, Rain Gutters, Hot Tub/Spa, Professional Landscaping, Sprinkler System, Decorative Lighting, Screens
Garage Spaces 4.0
Community Features Public Transportation, Shopping, Pool, Tennis Court(s), Park, Walk/Jog Trails, Golf, Bike Path, Conservation Area, Highway Access, House of Worship, Private School, Public School, University
Utilities Available for Gas Range, for Electric Dryer, Washer Hookup, Icemaker Connection
Waterfront false
Roof Type Slate,Other
Parking Type Attached, Detached, Paved Drive, Off Street
Total Parking Spaces 14
Garage Yes
Building
Lot Description Gentle Sloping
Foundation Concrete Perimeter, Block
Sewer Public Sewer
Water Public
Schools
Elementary Schools Wolf Swamp
Middle Schools Glenbrook
High Schools Lhs
Others
Senior Community false
Read Less Info
Want to know what your home might be worth? Contact us for a FREE valuation!

Our team is ready to help you sell your home for the highest possible price ASAP
Bought with Peter Gelinas • Valley Real Estate Company






