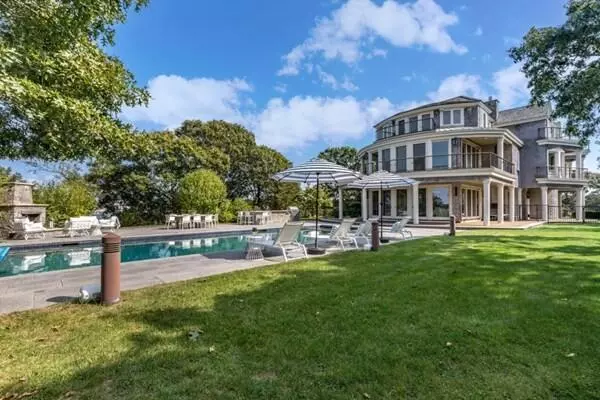$9,000,000
$11,995,000
25.0%For more information regarding the value of a property, please contact us for a free consultation.
6 Beds
10 Baths
7,564 SqFt
SOLD DATE : 09/13/2024
Key Details
Sold Price $9,000,000
Property Type Single Family Home
Sub Type Single Family Residence
Listing Status Sold
Purchase Type For Sale
Square Footage 7,564 sqft
Price per Sqft $1,189
MLS Listing ID 22401665
Sold Date 09/13/24
Style Contemporary
Bedrooms 6
Full Baths 6
Half Baths 4
HOA Y/N No
Abv Grd Liv Area 7,564
Originating Board Cape Cod & Islands API
Year Built 2009
Annual Tax Amount $93,378
Tax Year 2024
Lot Size 17.500 Acres
Acres 17.5
Property Description
Introducing Long Point at Cataumet. This breathtaking estate sits on a 17.5 acre peninsula capturing sparkling water views in every room from its private setting. Approached by a long driveway to an arrival court, the five bedroom main house and its matching four bedroom guest house are exquisitely designed vy Doreve Nicholaeff for year-round enjoyment and resort living. Interior features include a dramatic sun lit atrium, elevator, great room with a double-height kitchen, and a third floor lounge with wet bar and observation deck. A primary suite with a curved wall of glass offers spectacular panoramic views. The lower level wellness center & spa has an indoor pool, exercise room, sauna, and steam shower. The 5-star resort amenities continue outside with a 20' x 50' pool, deep-water dock, two boat houses, multiple sandy beaches, and a tennis court. Located within the quaint village of Cataumet, one can take their boat across the harbor for dining, or day trips to Martha's Vineyard & Nantucket.
Location
State MA
County Barnstable
Zoning Residential
Direction County Road to Scraggy Neck Road. Follow signs ''178 - 180'' to the very end, Long Point.
Body of Water Red Brook Harbor
Rooms
Basement Finished, Full, Walk-Out Access
Interior
Heating Forced Air
Cooling Central Air
Flooring Hardwood, Tile
Fireplaces Number 2
Fireplace Yes
Appliance Water Heater
Exterior
Exterior Feature Outdoor Shower, Yard, Underground Sprinkler, Tennis Court(s)
Garage Spaces 3.0
Fence Fenced Yard
Pool Heated, Indoor, In Ground
Waterfront Yes
Waterfront Description Beach Front,Private,Harbor,Deep Water Access
View Y/N Yes
Water Access Desc Bay/Harbor
View Bay/Harbor
Roof Type Wood,Shingle
Street Surface Paved
Porch Porch, Patio, Deck
Garage Yes
Private Pool Yes
Building
Faces County Road to Scraggy Neck Road. Follow signs ''178 - 180'' to the very end, Long Point.
Story 3
Foundation Concrete Perimeter, Poured
Sewer Private Sewer
Water Well
Level or Stories 3
Structure Type Shingle Siding
New Construction No
Schools
Elementary Schools Bourne
Middle Schools Bourne
High Schools Bourne
School District Bourne
Others
Tax ID 47.0450
Acceptable Financing Cash
Distance to Beach 0 - .1
Listing Terms Cash
Special Listing Condition None
Read Less Info
Want to know what your home might be worth? Contact us for a FREE valuation!

Our team is ready to help you sell your home for the highest possible price ASAP


