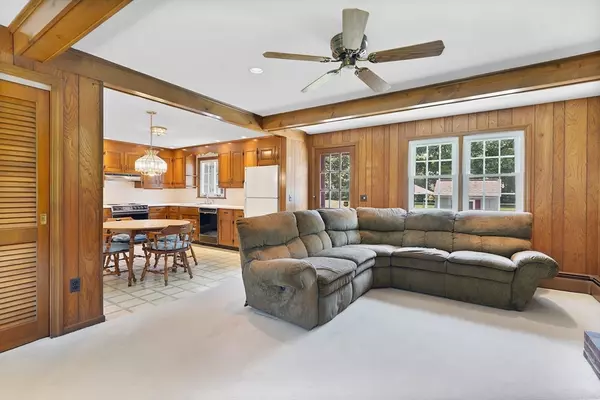$505,000
$499,000
1.2%For more information regarding the value of a property, please contact us for a free consultation.
4 Beds
2 Baths
2,312 SqFt
SOLD DATE : 09/13/2024
Key Details
Sold Price $505,000
Property Type Single Family Home
Sub Type Single Family Residence
Listing Status Sold
Purchase Type For Sale
Square Footage 2,312 sqft
Price per Sqft $218
MLS Listing ID 73267451
Sold Date 09/13/24
Style Colonial
Bedrooms 4
Full Baths 2
HOA Y/N false
Year Built 1966
Annual Tax Amount $7,058
Tax Year 2024
Lot Size 0.700 Acres
Acres 0.7
Property Description
The perfect staycation home, this charming one-owner beauty is the one you've been waiting for! Stunning inground pool, pool shed, fenced in yard, patio dining area, 4 SEASON SUNROOM & plush landscaping awaits. Fabulous first floor plan boasting a family room w/ brick hearth gas fireplace to front porch for those early morning coffee's, spacious kitchen w/ all appliances opening to formal dining room, massive living room, hall to laundry, 3/4 bath and Sunroom w/ exterior access to pool area. Seller states all hardwood flooring under carpeting in the main house. Second floor features a generous main & guest bedroom, additional two bedrooms as well. Seller states upgrades include: Pool liner (2014), filter (1994), 40 yr roof shingle (1998), whole house generator that operates pool and interior, sunroom addition w/ electric heat (1988), boiler (2018), ac condensor unit (2022), hot water tank (2018), exterior cedar shakes painted (2022), generator (2021) & sprinkler system updated (2021).
Location
State MA
County Hampden
Zoning R34
Direction Springfield St - Inwood Dr - Westwood Dr
Rooms
Family Room Ceiling Fan(s), Closet, Flooring - Laminate, Exterior Access, Open Floorplan
Basement Full, Concrete, Unfinished
Primary Bedroom Level Second
Dining Room Flooring - Wall to Wall Carpet, Crown Molding
Kitchen Flooring - Laminate, Dining Area, Open Floorplan
Interior
Interior Features Sun Room
Heating Baseboard, Natural Gas, Electric
Cooling Central Air, Dual
Flooring Carpet, Laminate, Hardwood, Flooring - Wall to Wall Carpet
Fireplaces Number 1
Fireplaces Type Family Room
Appliance Gas Water Heater, Water Heater, Range, Dishwasher, Microwave, Refrigerator, Washer, Dryer
Laundry Laundry Closet, Electric Dryer Hookup, Washer Hookup, First Floor
Exterior
Exterior Feature Porch, Patio, Pool - Inground, Storage, Professional Landscaping, Sprinkler System, Fenced Yard
Garage Spaces 2.0
Fence Fenced
Pool In Ground
Utilities Available for Electric Range, for Electric Dryer, Washer Hookup, Generator Connection
Waterfront false
Roof Type Shingle
Parking Type Attached, Garage Door Opener, Paved Drive, Off Street, Paved
Total Parking Spaces 4
Garage Yes
Private Pool true
Building
Lot Description Level
Foundation Concrete Perimeter
Sewer Private Sewer
Water Public
Schools
High Schools Minnechaug High
Others
Senior Community false
Read Less Info
Want to know what your home might be worth? Contact us for a FREE valuation!

Our team is ready to help you sell your home for the highest possible price ASAP
Bought with The Madison Team • Lock and Key Realty Inc.






