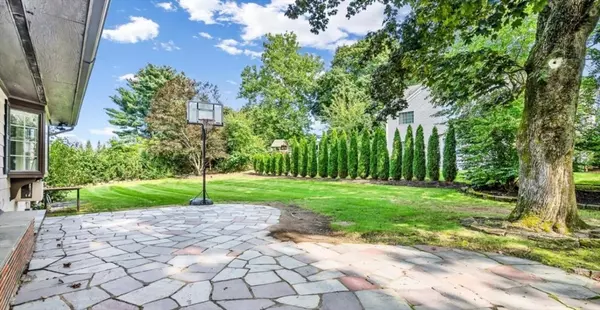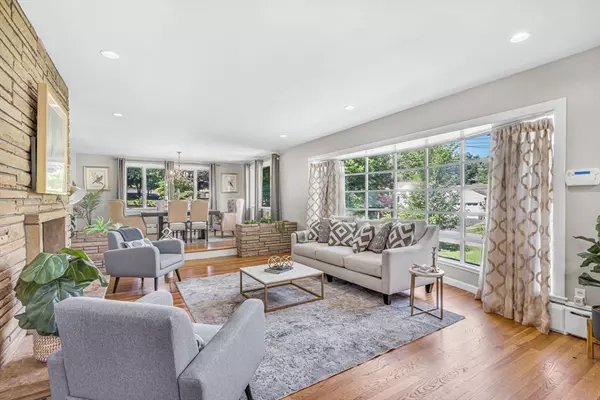$1,450,000
$1,549,000
6.4%For more information regarding the value of a property, please contact us for a free consultation.
4 Beds
3 Baths
3,600 SqFt
SOLD DATE : 09/13/2024
Key Details
Sold Price $1,450,000
Property Type Single Family Home
Sub Type Single Family Residence
Listing Status Sold
Purchase Type For Sale
Square Footage 3,600 sqft
Price per Sqft $402
MLS Listing ID 73262203
Sold Date 09/13/24
Bedrooms 4
Full Baths 3
HOA Y/N false
Year Built 1956
Annual Tax Amount $16,623
Tax Year 2024
Lot Size 0.410 Acres
Acres 0.41
Property Description
Come fall in this love with this stunning move-in ready 4 bed, 3 bath home in a pristine and friendly neighborhood of Lexington! The bright living room features a cozy fireplace and large windows opening to a spacious dining room, while the sun-drenched family room boasts large bay windows.The recently updated kitchen dazzles with sparkling quartz countertops, SS appliances and direct access to a beautiful backyard and patio, perfect for hosting. A generous master suite offers an updated full bath and luxurious walk-in closet. Two spacious bedrooms and an updated bath on the main level ensure ample space.The lower level features a spacious living area with a full kitchen, bedroom, full bath, and laundry—ideal for an in-law suite. Gleaming hardwood floors and fresh paint add to the home's charm. Outside, enjoy the beautifully landscaped, large corner lot and appreciate the convenience of a walk-up attic for extra storage. An attached 2-car garage completes this perfect home.
Location
State MA
County Middlesex
Zoning RO
Direction Please use GPS for directions
Rooms
Family Room Ceiling Fan(s), Flooring - Hardwood, Window(s) - Bay/Bow/Box
Basement Full, Finished, Walk-Out Access
Dining Room Flooring - Hardwood, Window(s) - Picture
Kitchen Ceiling Fan(s), Flooring - Stone/Ceramic Tile, Dining Area, Pantry, Exterior Access, Open Floorplan
Interior
Interior Features Walk-up Attic, Internet Available - Broadband
Heating Baseboard, Oil
Cooling Wall Unit(s)
Flooring Tile, Laminate, Hardwood, Flooring - Wall to Wall Carpet
Fireplaces Number 3
Fireplaces Type Family Room, Living Room
Appliance Water Heater, Oven, Dishwasher, Disposal, Range, Refrigerator
Laundry Flooring - Vinyl, Electric Dryer Hookup, Exterior Access, Washer Hookup
Exterior
Exterior Feature Porch, Patio, Rain Gutters, Gazebo
Garage Spaces 2.0
Community Features Public Transportation, Shopping, Pool, Tennis Court(s), Park, Walk/Jog Trails, Highway Access, Private School, Public School
Utilities Available for Electric Range, for Electric Oven, Washer Hookup
Waterfront false
Roof Type Shingle
Parking Type Attached, Garage Door Opener, Garage Faces Side, Paved
Total Parking Spaces 5
Garage Yes
Building
Lot Description Corner Lot, Level
Foundation Concrete Perimeter
Sewer Public Sewer
Water Public
Schools
Elementary Schools Bowman
Middle Schools Clarke
High Schools Lhs
Others
Senior Community false
Read Less Info
Want to know what your home might be worth? Contact us for a FREE valuation!

Our team is ready to help you sell your home for the highest possible price ASAP
Bought with Jian Cui • HMW Real Estate, LLC






