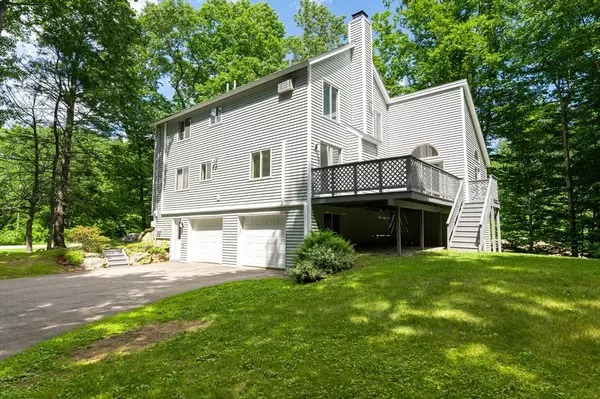$615,000
$649,900
5.4%For more information regarding the value of a property, please contact us for a free consultation.
4 Beds
2.5 Baths
2,406 SqFt
SOLD DATE : 09/13/2024
Key Details
Sold Price $615,000
Property Type Single Family Home
Sub Type Single Family Residence
Listing Status Sold
Purchase Type For Sale
Square Footage 2,406 sqft
Price per Sqft $255
Subdivision Colby Pond
MLS Listing ID 73264255
Sold Date 09/13/24
Style Contemporary
Bedrooms 4
Full Baths 2
Half Baths 1
HOA Y/N false
Year Built 1998
Annual Tax Amount $10,058
Tax Year 2022
Lot Size 1.570 Acres
Acres 1.57
Property Description
Well maintained and updated 4-Bdrm contemporary home situated on 1.57 acre with private backyard. Hardwood floors on first and second floor. Main bedroom with bathroom. Enjoy sitting in the living room with wood fireplace with sliders to deck over looking private back yard. Large kitchen with adjoining family room, great for gatherings and for those formal engagement separate dining room. 1st floor laundry room. Large room in basement with full windows and sliders to back yard just ready to finish. Newer roof, septic, siding, heating system and hot water tank. Move in ready Delayed showings Open house July 13th 11-3 and July 14th 1-3
Location
State NH
County Rockingham
Zoning Residentia
Direction Rte 111A (Main Street) to Colby Pond
Rooms
Basement Full, Partially Finished, Interior Entry, Garage Access, Concrete
Primary Bedroom Level Second
Interior
Heating Forced Air
Cooling Wall Unit(s), Ductless
Flooring Carpet, Hardwood
Fireplaces Number 1
Appliance Water Heater, Dishwasher, Microwave, Refrigerator, Washer, Dryer
Exterior
Exterior Feature Deck, Rain Gutters
Garage Spaces 2.0
Community Features Shopping, Walk/Jog Trails
Waterfront false
Roof Type Shingle
Parking Type Under, Garage Door Opener, Storage, Paved Drive
Total Parking Spaces 6
Garage Yes
Building
Lot Description Wooded
Foundation Concrete Perimeter
Sewer Private Sewer
Water Well
Schools
Elementary Schools Danville Elemen
Middle Schools Timberlane Midd
High Schools Timberlane Hs
Others
Senior Community false
Read Less Info
Want to know what your home might be worth? Contact us for a FREE valuation!

Our team is ready to help you sell your home for the highest possible price ASAP
Bought with Lisa Fenlon-Major • Keller Williams Realty - Londonderry






