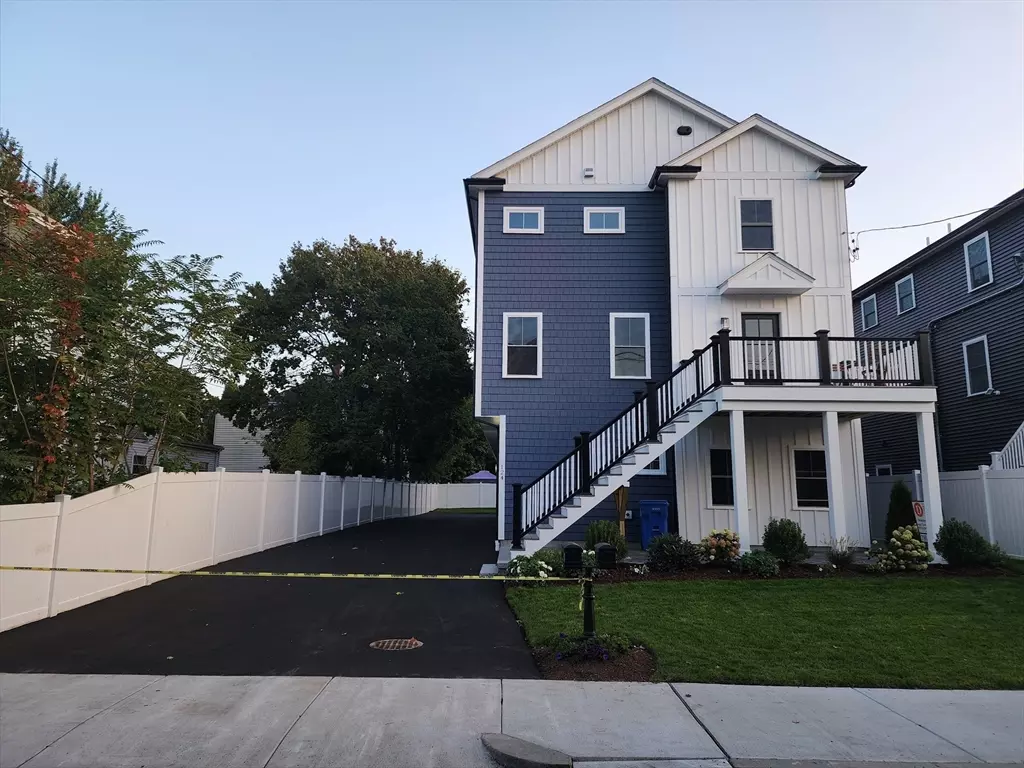$1,230,000
$1,299,900
5.4%For more information regarding the value of a property, please contact us for a free consultation.
4 Beds
3.5 Baths
2,850 SqFt
SOLD DATE : 09/13/2024
Key Details
Sold Price $1,230,000
Property Type Condo
Sub Type Condominium
Listing Status Sold
Purchase Type For Sale
Square Footage 2,850 sqft
Price per Sqft $431
MLS Listing ID 73260163
Sold Date 09/13/24
Bedrooms 4
Full Baths 3
Half Baths 1
HOA Fees $250/mo
Year Built 2024
Annual Tax Amount $6,621
Tax Year 2024
Lot Size 7,840 Sqft
Acres 0.18
Property Description
Welcome home to this rarely found West End Locale! Offered are TWO Luxury Condominiums. This Unit offers a highly sought after TWO CAR GARAGE! The first floor invites you home to a formal entry way with a designer mudroom, with custom cubbies and cabinetry. The first floor also offers a bedroom suite with a full bathroom. The unit offers an open floor plan concept complete with a gourmet kitchen, that includes custom cabinetry with high end appliances The kitchen spills into the sundrenched living room with a corner placed gas fireplace. A formal dining room is offered with built-in beverage center & access to a private spacious deck. To finish off the main level a multi purposed den is offered! The top floor offers a spacious Master Suite with a fully tiled master bathroom & oversized walk-in closets. This floor also offers two other generous sized bedrooms, full bathroom & top floor laundry. Convenient to all major routes. Walking distance to shopping & public transportation!
Location
State MA
County Middlesex
Zoning 1
Direction South Street or Prospect Street to Russell Street
Rooms
Basement N
Primary Bedroom Level Third
Dining Room Flooring - Hardwood, Wet Bar, Deck - Exterior, Exterior Access, Recessed Lighting, Crown Molding
Kitchen Bathroom - Half, Flooring - Hardwood, Dining Area, Countertops - Stone/Granite/Solid, Kitchen Island, Recessed Lighting, Stainless Steel Appliances, Gas Stove
Interior
Interior Features Closet/Cabinets - Custom Built, Recessed Lighting, Crown Molding, Mud Room, Wet Bar
Heating Forced Air, Natural Gas
Cooling Central Air
Flooring Tile, Hardwood, Flooring - Stone/Ceramic Tile
Fireplaces Number 1
Fireplaces Type Living Room
Appliance Range, Dishwasher, Disposal, Microwave, Refrigerator, Range Hood, Plumbed For Ice Maker
Laundry Third Floor, In Unit, Gas Dryer Hookup, Washer Hookup
Exterior
Exterior Feature Deck, Deck - Vinyl, Deck - Composite, Patio, Rain Gutters, Professional Landscaping, Sprinkler System
Garage Spaces 2.0
Fence Security
Community Features Public Transportation, Shopping, Park, Medical Facility, Highway Access, House of Worship, Public School, University
Utilities Available for Gas Range, for Gas Oven, for Gas Dryer, Washer Hookup, Icemaker Connection
Waterfront false
Roof Type Shingle
Parking Type Attached, Garage Door Opener, Insulated, Off Street, Deeded, Paved
Total Parking Spaces 2
Garage Yes
Building
Story 3
Sewer Public Sewer
Water Public
Schools
Elementary Schools Stanley
Middle Schools Mcdevitt
High Schools W.H.S.
Others
Senior Community false
Read Less Info
Want to know what your home might be worth? Contact us for a FREE valuation!

Our team is ready to help you sell your home for the highest possible price ASAP
Bought with KiranKumar Gundavarapu • Key Prime Realty LLC






