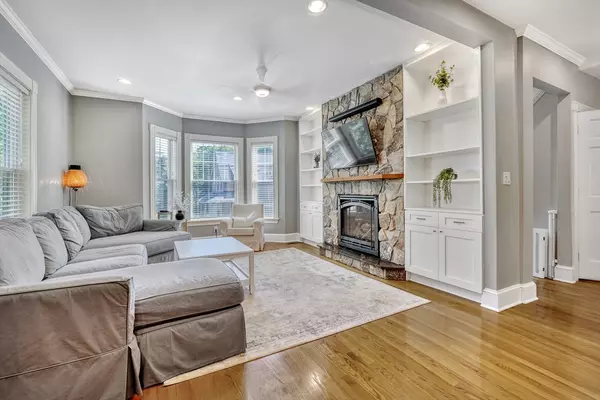$950,000
$929,900
2.2%For more information regarding the value of a property, please contact us for a free consultation.
4 Beds
3 Baths
2,000 SqFt
SOLD DATE : 09/13/2024
Key Details
Sold Price $950,000
Property Type Single Family Home
Sub Type Single Family Residence
Listing Status Sold
Purchase Type For Sale
Square Footage 2,000 sqft
Price per Sqft $475
Subdivision Nobility Hill Historic District
MLS Listing ID 73270875
Sold Date 09/13/24
Style Colonial
Bedrooms 4
Full Baths 3
HOA Y/N false
Year Built 1873
Annual Tax Amount $7,636
Tax Year 2024
Lot Size 0.260 Acres
Acres 0.26
Property Description
Experience this spacious, open-concept, smart home nestled w/in the sought after Nobility Hill Historic District where neighbors still celebrate & value community & friendship! You deserve this 10rm, 4bdm, 3bathrm home gutted to the studs in 2011/ w/ an additional, personalized renovation in 2018. This state-of-the-art home has much charm, personality, & modern flair, including a high-end gas fireplace w/ remote & floor-to-ceiling stonework, wi-fi ceiling fans, fiber optic internet, hrdwd flrs, high efficiency appliances and HVAC, tankless hot water heater, full basement, first-flr office/2nd main bedroom, front porch, main bedroom & bath w/ heated floor and jetted tub, walk-in closet, & an incredible backyard area, perfect for entertaining friends & family throughout the year & complete w/ patio, landscaping, plenty of illumination, 2 separate fire pits, hot tub & twin pergolas. Walk to Main St & schools w/in mnts, have access to 93/95, The Greenway, shops, pool, Hosp., bus stop to T.
Location
State MA
County Middlesex
Zoning RES
Direction GPS
Rooms
Family Room Bathroom - Full, Closet, Flooring - Hardwood, Handicap Accessible, Exterior Access, Recessed Lighting, Remodeled
Basement Full
Primary Bedroom Level Second
Dining Room Flooring - Hardwood, Handicap Accessible, Exterior Access, Open Floorplan, Recessed Lighting, Remodeled, Lighting - Pendant, Crown Molding
Kitchen Closet/Cabinets - Custom Built, Flooring - Hardwood, Pantry, Countertops - Stone/Granite/Solid, French Doors, Kitchen Island, Exterior Access, Open Floorplan, Recessed Lighting, Remodeled, Stainless Steel Appliances, Gas Stove, Lighting - Pendant, Lighting - Overhead
Interior
Interior Features Mud Room, Internet Available - Unknown
Heating Forced Air
Cooling Central Air
Flooring Tile, Hardwood, Flooring - Hardwood
Fireplaces Number 1
Fireplaces Type Living Room
Appliance Gas Water Heater, Disposal, Microwave, ENERGY STAR Qualified Refrigerator, ENERGY STAR Qualified Dryer, ENERGY STAR Qualified Dishwasher, ENERGY STAR Qualified Washer, Range, Plumbed For Ice Maker
Laundry Flooring - Hardwood, Electric Dryer Hookup, Remodeled, Washer Hookup, Sink, First Floor
Exterior
Exterior Feature Deck, Patio, Balcony, Rain Gutters, Hot Tub/Spa, Decorative Lighting, Garden, Stone Wall
Fence Fenced/Enclosed
Community Features Public Transportation, Shopping, Park, Walk/Jog Trails, Golf, Medical Facility, Laundromat, Bike Path, Conservation Area, Highway Access, House of Worship, Marina, Private School, Public School
Utilities Available for Gas Range, for Gas Oven, for Electric Dryer, Washer Hookup, Icemaker Connection
Waterfront false
Roof Type Shingle
Parking Type Paved Drive, Tandem
Total Parking Spaces 2
Garage No
Building
Lot Description Wooded, Gentle Sloping
Foundation Stone
Sewer Public Sewer
Water Public
Schools
Elementary Schools South Elementar
Middle Schools Central Ms
High Schools Stoneham Hs
Others
Senior Community false
Acceptable Financing Contract
Listing Terms Contract
Read Less Info
Want to know what your home might be worth? Contact us for a FREE valuation!

Our team is ready to help you sell your home for the highest possible price ASAP
Bought with Skambas Realty Group • Compass






