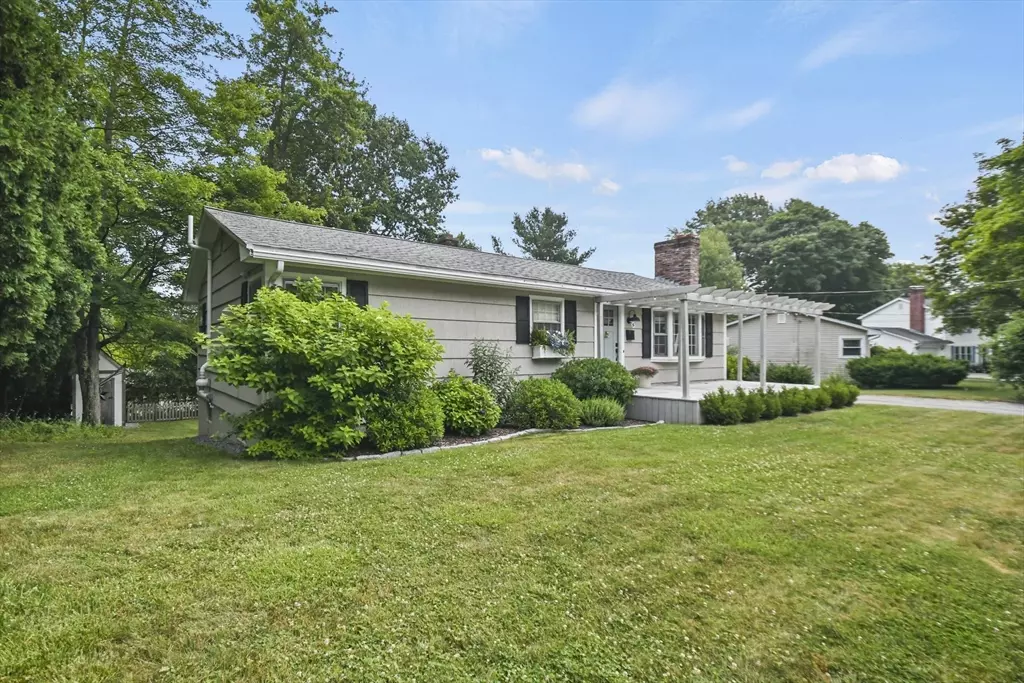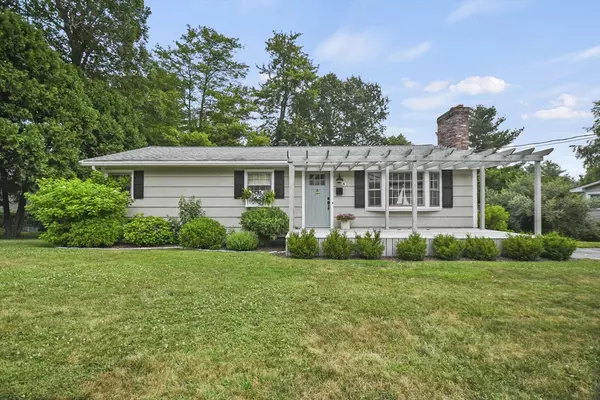$495,000
$419,900
17.9%For more information regarding the value of a property, please contact us for a free consultation.
3 Beds
2 Baths
1,577 SqFt
SOLD DATE : 09/13/2024
Key Details
Sold Price $495,000
Property Type Single Family Home
Sub Type Single Family Residence
Listing Status Sold
Purchase Type For Sale
Square Footage 1,577 sqft
Price per Sqft $313
MLS Listing ID 73274202
Sold Date 09/13/24
Style Ranch
Bedrooms 3
Full Baths 2
HOA Y/N false
Year Built 1960
Annual Tax Amount $5,507
Tax Year 2024
Lot Size 10,454 Sqft
Acres 0.24
Property Description
Discover this stunning 3-bedroom, 2-bath ranch, tastefully decorated with a delightful farmhouse vibe. The recently updated kitchen features popular white cabinets, quartz countertops, and stainless steel appliances, seamlessly flowing into the dining area. Beautiful hardwood floors grace most of the home, enhancing its warm and inviting feel. Both bathrooms have been stylishly updated, adding to the home's modern appeal. The finished basement offers versatile additional space, perfect for a family room or home office. Enjoy the privacy of a well-maintained backyard, ideal for relaxation and entertaining. Located in a sought-after neighborhood near the Worcester/Holden line, this meticulously maintained home combines charm, comfort, and convenience. Don’t miss out on this exceptional opportunity!
Location
State MA
County Worcester
Zoning RS-7
Direction Grove St to Leslie Rd to Vega Lane
Rooms
Basement Full, Finished, Walk-Out Access, Interior Entry, Radon Remediation System
Primary Bedroom Level First
Dining Room Closet/Cabinets - Custom Built, Flooring - Hardwood
Kitchen Flooring - Hardwood, Countertops - Stone/Granite/Solid, Deck - Exterior, Exterior Access, Recessed Lighting, Stainless Steel Appliances, Peninsula
Interior
Interior Features Closet, Recessed Lighting
Heating Baseboard, Oil
Cooling None
Flooring Tile, Carpet, Laminate, Hardwood, Flooring - Wall to Wall Carpet
Fireplaces Number 2
Fireplaces Type Living Room, Wood / Coal / Pellet Stove
Appliance Tankless Water Heater, Water Heater
Laundry Electric Dryer Hookup, Washer Hookup, In Basement
Exterior
Exterior Feature Deck - Composite, Rain Gutters, Storage, Fenced Yard
Fence Fenced
Community Features Public Transportation, Shopping, Park, Walk/Jog Trails
Utilities Available for Electric Range, for Electric Oven, for Electric Dryer, Washer Hookup
Waterfront false
Waterfront Description Beach Front,Lake/Pond,1 to 2 Mile To Beach,Beach Ownership(Public)
Roof Type Shingle
Parking Type Paved Drive, Off Street, Paved
Total Parking Spaces 2
Garage No
Building
Lot Description Cleared, Level
Foundation Concrete Perimeter
Sewer Public Sewer
Water Public
Others
Senior Community false
Read Less Info
Want to know what your home might be worth? Contact us for a FREE valuation!

Our team is ready to help you sell your home for the highest possible price ASAP
Bought with Kathleen Sposato • Sposato Realty Group






