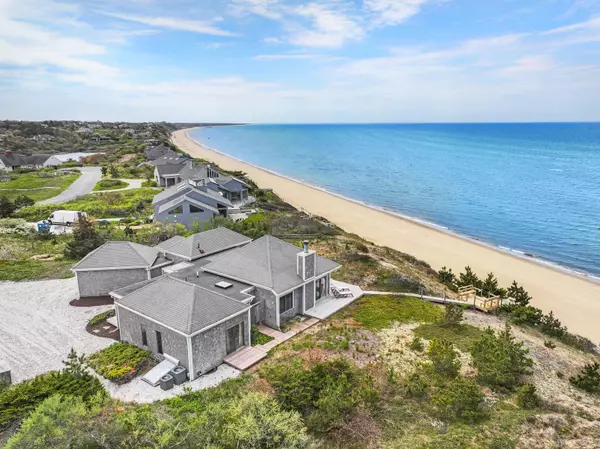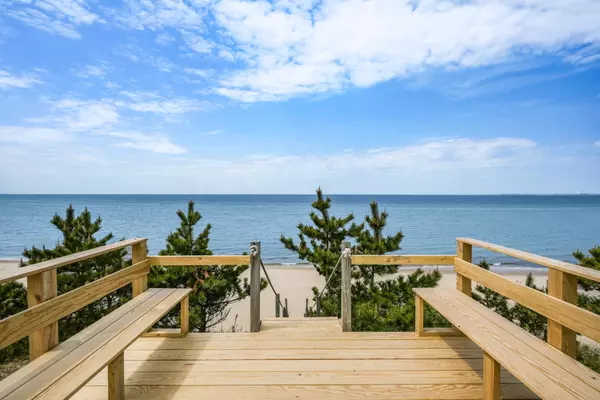$3,990,000
$4,200,000
5.0%For more information regarding the value of a property, please contact us for a free consultation.
4 Beds
4 Baths
2,394 SqFt
SOLD DATE : 09/12/2024
Key Details
Sold Price $3,990,000
Property Type Single Family Home
Sub Type Single Family Residence
Listing Status Sold
Purchase Type For Sale
Square Footage 2,394 sqft
Price per Sqft $1,666
Subdivision Shearwater
MLS Listing ID 22402226
Sold Date 09/12/24
Style Contemporary
Bedrooms 4
Full Baths 3
Half Baths 1
HOA Y/N No
Abv Grd Liv Area 2,394
Originating Board Cape Cod & Islands API
Year Built 1981
Annual Tax Amount $17,872
Tax Year 2024
Lot Size 1.060 Acres
Acres 1.06
Property Description
Introducing 2 Heron Lane in the highly sought after Shearwater neighborhood of Truro. Featuring panoramic views of Cape Cod Bay, magnificent sunsets, and a private beach, this four-bedroom home is the ultimate coastal retreat. The open-concept layout seamlessly flows from living and dining spaces to the adjacent kitchen, with sliding glass doors along the waterside of the home that frame the surrounding natural beauty and open to a large wraparound deck. From there, a boardwalk leads to a viewing platform and a perfect sandy beach below. Thoughtful details abound throughout the single-level floor plan, including vaulted ceilings, automatic rolling storm shutters, and a grand fireplace at the heart of the home. An association tennis court just around the corner completes this offering, located 10 minutes from the restaurants, shops, and galleries of Provincetown and 20 minutes to Wellfleet Village.
Location
State MA
County Barnstable
Zoning RES
Direction From US-6, turn onto Shore Rd, left onto Hughes Rd, left onto Priest Rd, left onto Avocet Rd, right onto Heron Ln.
Body of Water Cape Cod Bay
Rooms
Basement Interior Entry
Primary Bedroom Level First
Bedroom 2 First
Bedroom 3 First
Bedroom 4 First
Interior
Heating Forced Air
Cooling Central Air
Flooring Hardwood
Fireplaces Number 1
Fireplace Yes
Appliance Water Heater
Exterior
Exterior Feature Outdoor Shower
Garage Spaces 1.0
Community Features Tennis Court(s)
Waterfront Yes
Waterfront Description Bay,Salt,Beach Front
View Y/N Yes
Water Access Desc Bay/Harbor
View Bay/Harbor
Roof Type Asphalt
Street Surface Paved
Porch Deck
Parking Type Shell
Garage Yes
Private Pool No
Building
Lot Description Conservation Area, Level, Views
Faces From US-6, turn onto Shore Rd, left onto Hughes Rd, left onto Priest Rd, left onto Avocet Rd, right onto Heron Ln.
Story 1
Foundation Block
Sewer Septic Tank
Water Well
Level or Stories 1
Structure Type Shingle Siding
New Construction No
Schools
Elementary Schools Nauset
Middle Schools Nauset
High Schools Nauset
School District Nauset
Others
Tax ID 392210
Acceptable Financing Cash
Distance to Beach 0 - .1
Listing Terms Cash
Special Listing Condition None
Read Less Info
Want to know what your home might be worth? Contact us for a FREE valuation!

Our team is ready to help you sell your home for the highest possible price ASAP







