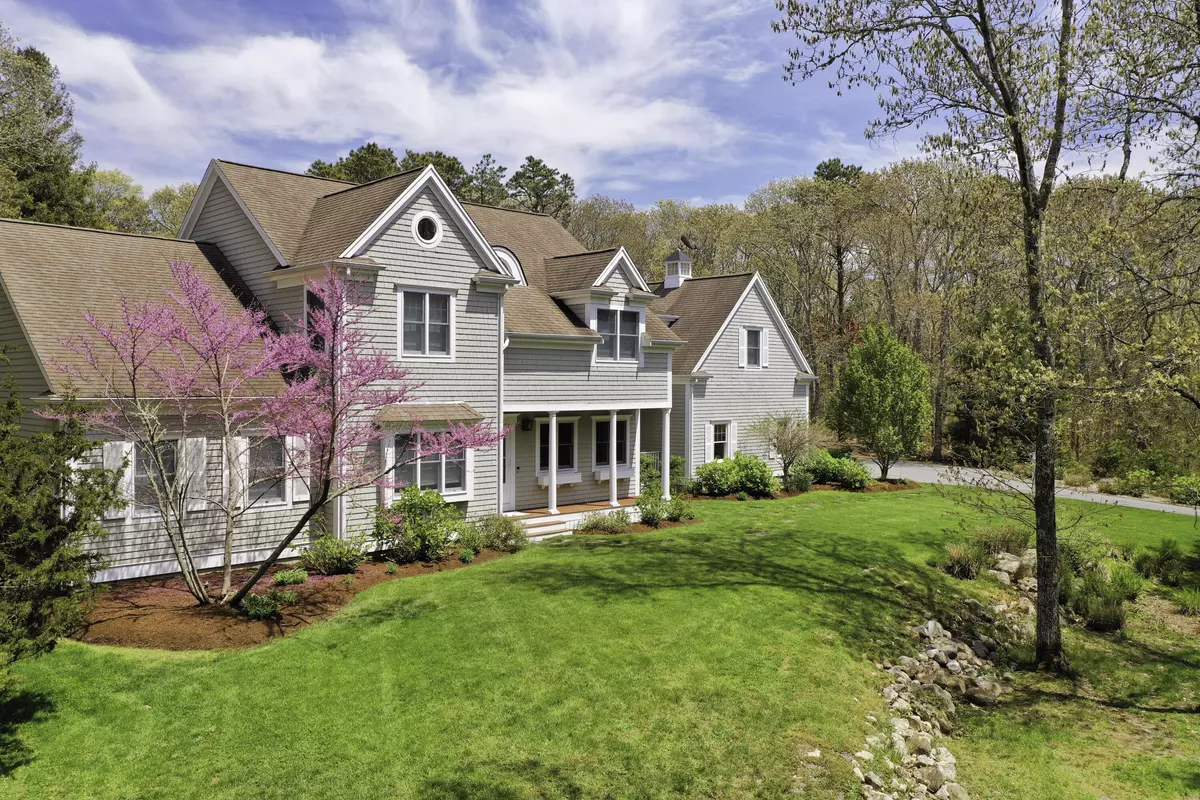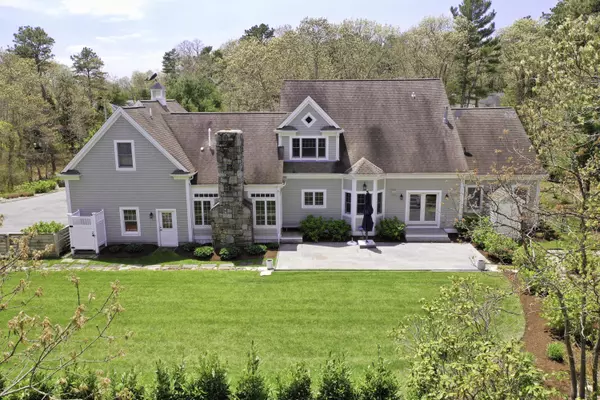$2,695,000
$2,695,000
For more information regarding the value of a property, please contact us for a free consultation.
5 Beds
6 Baths
4,200 SqFt
SOLD DATE : 08/05/2024
Key Details
Sold Price $2,695,000
Property Type Single Family Home
Sub Type Single Family Residence
Listing Status Sold
Purchase Type For Sale
Square Footage 4,200 sqft
Price per Sqft $641
Subdivision Scraggy Neck
MLS Listing ID 22402391
Sold Date 08/05/24
Style Contemporary
Bedrooms 5
Full Baths 5
Half Baths 1
HOA Fees $79/ann
HOA Y/N Yes
Abv Grd Liv Area 4,200
Originating Board Cape Cod & Islands API
Year Built 2003
Annual Tax Amount $15,748
Tax Year 2024
Lot Size 1.000 Acres
Acres 1.0
Property Description
OPEN HOUSE CANCELLED Stylish family residence nestled in the sought-after enclave of Scraggy Neck. This expansive 5 bedroom, 6 bathroom home has approximately 4200 square feet of living space and is privately situated on an acre along a tranquil side street with easy access to Scraggy Neck's many private sandy beaches. Recently remodeled and decorated throughout in collaboration with a high end local decorating team, this striking home features a great room including a gourmet kitchen with impressive cabinetry, granite counters, and top of the line appliances. The large central island and dining area are open to the living room with its soaring cathedral ceilings, dramatic fireplace and TV viewing area. Numerous windows let in the light and a French door leads outdoors to the bluestone patio. Adjacent to the kitchen, an arched opening connects to the formal dining room via the enviable butler's pantry with beautiful built in cabinetry, wet bar and wine refrigerator. The first floor has a spacious primary bedroom suite with a luxurious marble bath, a walk in closet and an adjoining sitting room ideal f The second floor has four guest bedrooms, three full baths and a spacious central family room. Savor cool summer nights in the enclosed porch with its cozy stone fireplace or around the outdoor fire pit. Enjoy the warm summer days on the bluestone patio or play on the grassy yard. Gather with friends in the theater and game rooms. Gleaming walnut, elegant carpets and rich tile floors are located throughout. The 3 car garage, ample parking, home gym, central air and gas heat and generator add to this home's comforts. Enjoy the Scraggy Neck lifestyle, with summer security, golf carts, tennis, pickle ball, playgrounds, sandy beaches, boat ramp, and breathtaking sunsets.
Location
State MA
County Barnstable
Zoning 1
Direction 28 A to County Road to Scraggy Neck Road ,Cross causeway, bear left at fork to Boulder Road. #5 is on the left. Boulder and Pasture are the same road.
Rooms
Basement Bulkhead Access, Partial, Interior Entry, Full, Walk-Out Access, Finished
Primary Bedroom Level First
Master Bedroom 21x16
Bedroom 2 Second 15x13
Bedroom 3 Second 13x13
Bedroom 4 Second 15x12
Dining Room Dining Room
Kitchen Pantry, Upgraded Cabinets, Built-in Features, Dining Area, Kitchen Island
Interior
Interior Features Central Vacuum, HU Cable TV, Wine Cooler, Wet Bar, Walk-In Closet(s), Sound System, Recessed Lighting, Pantry, Mud Room
Heating Forced Air
Cooling Central Air
Flooring Hardwood, Carpet, Tile
Fireplaces Number 2
Fireplace Yes
Window Features Bay/Bow Windows
Appliance Washer, Refrigerator, Gas Range, Microwave, Dryer - Gas, Dishwasher, Water Heater, Gas Water Heater
Laundry Washer Hookup, Gas Dryer Hookup, Laundry Room, Laundry Closet, Private Half Bath, First Floor
Exterior
Exterior Feature Outdoor Shower, Yard, Underground Sprinkler
Garage Spaces 3.0
Fence Fenced, Fenced Yard
Community Features Beach, Tennis Court(s), Snow Removal, Security, Rubbish Removal, Marina, Conservation Area, Playground
Waterfront No
View Y/N No
Roof Type Asphalt,Pitched
Street Surface Paved
Porch Screened, Porch, Patio
Parking Type Off Street, Paved, Guest
Garage Yes
Private Pool No
Building
Lot Description Bike Path, Medical Facility, Major Highway, Near Golf Course, Public Tennis, Marina, Conservation Area, Level, Cleared, Sloped
Faces 28 A to County Road to Scraggy Neck Road ,Cross causeway, bear left at fork to Boulder Road. #5 is on the left. Boulder and Pasture are the same road.
Story 3
Foundation Concrete Perimeter, Poured
Sewer Septic Tank
Water Public
Level or Stories 3
Structure Type Shingle Siding
New Construction No
Schools
Elementary Schools Bourne
Middle Schools Bourne
High Schools Bourne
School District Bourne
Others
Tax ID 50.0630
Acceptable Financing Cash
Distance to Beach .1 - .3
Listing Terms Cash
Special Listing Condition None
Read Less Info
Want to know what your home might be worth? Contact us for a FREE valuation!

Our team is ready to help you sell your home for the highest possible price ASAP







