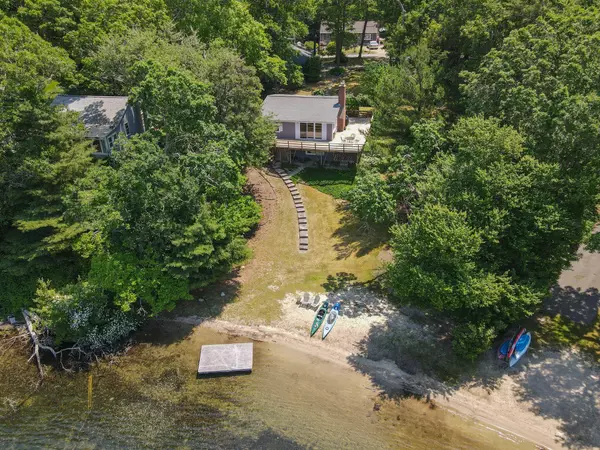$780,000
$729,900
6.9%For more information regarding the value of a property, please contact us for a free consultation.
3 Beds
2 Baths
2,040 SqFt
SOLD DATE : 07/19/2024
Key Details
Sold Price $780,000
Property Type Single Family Home
Sub Type Single Family Residence
Listing Status Sold
Purchase Type For Sale
Square Footage 2,040 sqft
Price per Sqft $382
Subdivision Pinecrest Beach
MLS Listing ID 22402876
Sold Date 07/19/24
Style Ranch
Bedrooms 3
Full Baths 2
HOA Y/N Yes
Abv Grd Liv Area 2,040
Originating Board Cape Cod & Islands API
Year Built 1960
Annual Tax Amount $4,012
Tax Year 2024
Lot Size 0.370 Acres
Acres 0.37
Property Description
WATERFRONT: Adorable year-round cottage directly on Jenkins Pond, complete with your own private sandy beach. This inviting home features 3 bedrooms, 2 full baths, with a perfect blend of comfort and charm. The main floor boasts a large open living room, a dining area, fireplace, and a cozy sitting/viewing area. Enjoy breathtaking views through the triple slider doors that lead to a substantial wrap-around deck, offering nearly 850 square feet of outdoor living space. Newer custom kitchen with quartz countertops, stainless inlaid sink, electric stove, dishwasher, microwave, and more. Three bedrooms and a full bath complete the main floor. A spiral staircase accesses the lower level and is a walk-out space that features an enormous bunk room/playroom that can be tailored to your needs. A second sitting area with views and walk-out access to a patio. Convenient laundry room and another full bath. Large utility closet houses the gas heating, hot water tank, electrical, etc. Two-car detached garage for ample storage and parking. Recently updated Title V septic system. Easy access to the beach via a set of steps and a raft for water activities. Don;t miss out on this waterfrront gem!
Location
State MA
County Barnstable
Zoning RC
Direction Sandwich Road to White Pines. Right off of White pines and house on left. See sign
Body of Water Jenkins Pond
Rooms
Basement Finished, Walk-Out Access, Interior Entry
Primary Bedroom Level First
Bedroom 2 First
Bedroom 3 First
Dining Room View
Interior
Interior Features HU Cable TV
Heating Hot Water
Cooling Wall Unit(s)
Flooring Carpet, Other, Hardwood
Fireplaces Number 1
Fireplaces Type Wood Burning
Fireplace Yes
Appliance Dishwasher, Electric Range, Microwave, Water Heater, Gas Water Heater
Laundry Electric Dryer Hookup, Washer Hookup
Exterior
Exterior Feature Yard
Garage Spaces 2.0
Community Features Playground, Common Area
Waterfront Yes
Waterfront Description Fresh,Pond
View Y/N Yes
Water Access Desc Lake/Pond
View Lake/Pond
Roof Type Asphalt,Pitched
Street Surface Paved
Porch Deck
Garage Yes
Private Pool No
Building
Lot Description Gentle Sloping, Views
Faces Sandwich Road to White Pines. Right off of White pines and house on left. See sign
Story 2
Foundation Concrete Perimeter
Sewer Septic Tank
Water Public
Level or Stories 2
Structure Type Shingle Siding
New Construction No
Schools
Elementary Schools Falmouth
Middle Schools Falmouth
High Schools Falmouth
School District Falmouth
Others
Tax ID 22 07 011 009C
Acceptable Financing Conventional
Listing Terms Conventional
Special Listing Condition None
Read Less Info
Want to know what your home might be worth? Contact us for a FREE valuation!

Our team is ready to help you sell your home for the highest possible price ASAP







