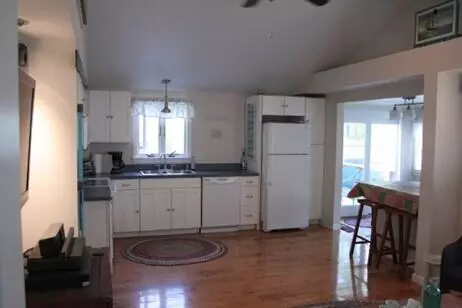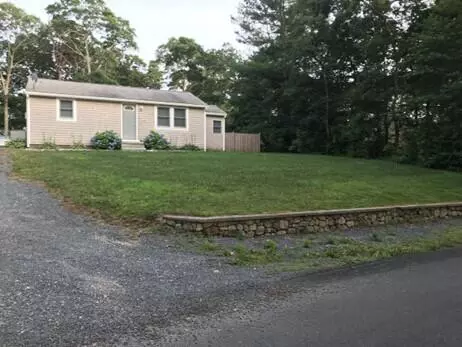$484,000
$479,000
1.0%For more information regarding the value of a property, please contact us for a free consultation.
2 Beds
1 Bath
821 SqFt
SOLD DATE : 07/23/2024
Key Details
Sold Price $484,000
Property Type Single Family Home
Sub Type Single Family Residence
Listing Status Sold
Purchase Type For Sale
Square Footage 821 sqft
Price per Sqft $589
Subdivision Briarwood
MLS Listing ID 22402512
Sold Date 07/23/24
Style Ranch
Bedrooms 2
Full Baths 1
HOA Y/N No
Abv Grd Liv Area 821
Originating Board Cape Cod & Islands API
Year Built 1974
Annual Tax Amount $2,370
Tax Year 2024
Lot Size 0.370 Acres
Acres 0.37
Property Description
Step into the cozy charm of this Briarwood gem! Tucked away on a spacious lot within the sought-after Briarwood association, this home offers comfort and potential in equal measure. Inside, you'll find an inviting open floor plan adorned with cathedral ceilings, creating a bright and airy ambiance. The living room seamlessly flows into the kitchen, making it perfect for both relaxation and entertaining. The kitchen is equipped with modern appliances and ample counter space, providing the ideal setting for culinary adventures. Two cozy bedrooms offer peaceful retreats. Outside, a sizable outbuilding awaits your vision. With electricity already in place, it's ready to be transformed into your ideal space--a she-shed, extra living quarters (with town approval and permits), or simply a spacious storage shed. Just down the street, Briarwood Association amenities beckon. Enjoy lazy days at the association beach on John's Pond, friendly games on the tennis court, or laid-back picnics in the designated area.
Location
State MA
County Barnstable
Zoning R5
Direction Hoopole Road to Highview Ave
Rooms
Other Rooms Outbuilding
Basement Full
Interior
Heating Hot Water
Cooling None
Flooring Hardwood, Tile
Fireplace No
Appliance Dishwasher, Gas Range, Washer, Refrigerator, Dryer - Electric, Water Heater, Gas Water Heater
Exterior
Waterfront No
View Y/N No
Roof Type Asphalt,Pitched
Porch Deck
Parking Type Stone/Gravel
Garage No
Private Pool No
Building
Faces Hoopole Road to Highview Ave
Story 1
Foundation Concrete Perimeter, Poured
Sewer Septic Tank
Water Public
Level or Stories 1
Structure Type Shingle Siding
New Construction No
Schools
Elementary Schools Mashpee
Middle Schools Mashpee
High Schools Mashpee
School District Mashpee
Others
Tax ID 491260
Acceptable Financing Conventional
Distance to Beach .1 - .3
Listing Terms Conventional
Special Listing Condition None
Read Less Info
Want to know what your home might be worth? Contact us for a FREE valuation!

Our team is ready to help you sell your home for the highest possible price ASAP







