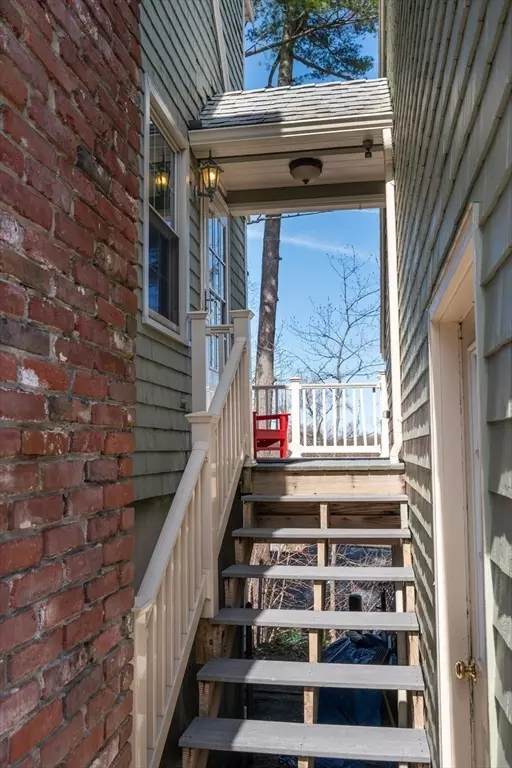$715,000
$659,900
8.3%For more information regarding the value of a property, please contact us for a free consultation.
3 Beds
2 Baths
2,191 SqFt
SOLD DATE : 05/22/2024
Key Details
Sold Price $715,000
Property Type Single Family Home
Sub Type Single Family Residence
Listing Status Sold
Purchase Type For Sale
Square Footage 2,191 sqft
Price per Sqft $326
MLS Listing ID 73222176
Sold Date 05/22/24
Style Cape
Bedrooms 3
Full Baths 2
HOA Y/N false
Year Built 1981
Annual Tax Amount $6,716
Tax Year 2024
Lot Size 10,890 Sqft
Acres 0.25
Property Description
Nestled in the highly sought-after Ward 1 neighborhood bordering Lynnfield, this Cape-style home featuring an oversized garage & captivating curb appeal, offers three bedrooms and two baths. The main level welcomes you with a full kitchen, a living room, a full bath, a bedroom, and office with a balcony overlooking the meticulously manicured yard serving as a potential fourth bedroom if desired. Upstairs, two generously sized bedrooms w/ ample closet space & full bath. Descend into the beautifully finished basement. Here, you'll find a sleek bar, a wood stove, laundry facilities, and a walkout leading to the fenced-in yard adorned with lush landscaping and an inviting inground pool, an oasis for outdoor enjoyment and gatherings. Appreciate the convenience of this prime location, mere minutes from Route 1, 128, 95, & 129, Gannon Golf Course, Market St, and tranquil Lynn Woods Reservation. Immerse yourself in a neighborhood known for its higher-priced homes and elevate your lifestyle.
Location
State MA
County Essex
Zoning R1
Direction From Rts 1/128, Salem St to rotary, take 1st exit onto MA-129 Eto Bradford Rd, turn RT on Copeland
Rooms
Family Room Flooring - Stone/Ceramic Tile, Flooring - Wall to Wall Carpet, Exterior Access, Open Floorplan, Slider
Basement Full, Finished, Walk-Out Access, Interior Entry
Primary Bedroom Level Second
Kitchen Flooring - Wood, Stainless Steel Appliances
Interior
Interior Features Chair Rail, Office
Heating Baseboard, Oil
Cooling Wall Unit(s)
Flooring Wood, Carpet, Laminate
Fireplaces Number 2
Fireplaces Type Family Room, Living Room
Appliance Tankless Water Heater, Water Heater, Range, Dishwasher, Refrigerator, Plumbed For Ice Maker
Laundry Electric Dryer Hookup, Washer Hookup, In Basement
Exterior
Exterior Feature Patio, Balcony, Pool - Inground, Rain Gutters, Storage, Professional Landscaping, Fenced Yard, Stone Wall
Garage Spaces 1.0
Fence Fenced/Enclosed, Fenced
Pool In Ground
Community Features Public Transportation, Shopping, Pool, Park, Golf, Medical Facility, Highway Access, House of Worship, Public School
Utilities Available for Electric Range, for Electric Dryer, Washer Hookup, Icemaker Connection
Waterfront false
Roof Type Shingle
Parking Type Detached, Paved Drive, Off Street
Total Parking Spaces 2
Garage Yes
Private Pool true
Building
Foundation Concrete Perimeter, Block
Sewer Public Sewer
Water Public
Schools
Elementary Schools Sisson
Middle Schools Pickering
High Schools Lynn English
Others
Senior Community false
Read Less Info
Want to know what your home might be worth? Contact us for a FREE valuation!

Our team is ready to help you sell your home for the highest possible price ASAP
Bought with Elisabeth Vlahos • StartPoint Realty






