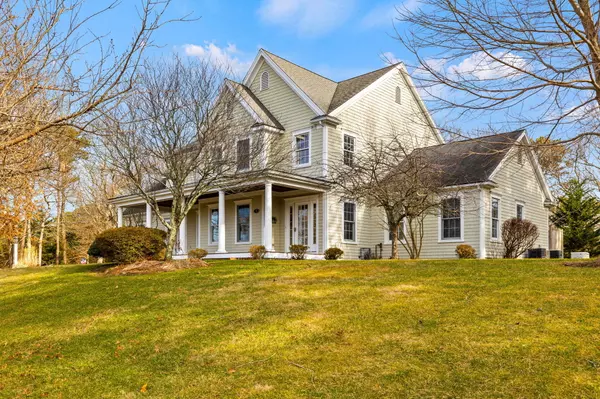$1,101,000
$975,000
12.9%For more information regarding the value of a property, please contact us for a free consultation.
4 Beds
4 Baths
2,736 SqFt
SOLD DATE : 03/29/2024
Key Details
Sold Price $1,101,000
Property Type Single Family Home
Sub Type Single Family Residence
Listing Status Sold
Purchase Type For Sale
Square Footage 2,736 sqft
Price per Sqft $402
Subdivision Great Hills
MLS Listing ID 22400551
Sold Date 03/29/24
Style Colonial
Bedrooms 4
Full Baths 3
Half Baths 1
HOA Fees $27/ann
HOA Y/N Yes
Abv Grd Liv Area 2,736
Originating Board Cape Cod & Islands API
Year Built 2004
Annual Tax Amount $9,581
Tax Year 2024
Lot Size 0.910 Acres
Acres 0.91
Property Description
Charming modern colonial offers a timeless, elegant setting to gather with friends and family. Make treasured memories snuggled 'round the two-story fireplace, seated at the encircling kitchen countertop, relaxing on the expansive patio, roasting marshmallows at the firepit, reading on the covered front porch, curled up on 2 large window seats, or tucked into one of 4 large bedrooms! Need some me time: slip into the private main floor home office/den. Gourmet kitchen boasts granite countertops, custom cabinets, stainless appliances, Jenn Air gas range with indoor grill, and counter seating for 6! Soaring ceilings, 2 ensuite bedrooms, gleaming hardwood floors, spa-like baths, and 2nd floor laundry. Plus new full-house generator, central vac, mud room and outdoor shower for sandy toes from nearby Sandy Neck. This sun-filled Hall Custom Homes stunner is nestled on a cozy cul de sac in Great Hills, with all that Sandwich and Cape Cod living offer. Come see coastal living at its finest.
Location
State MA
County Barnstable
Zoning R2
Direction Chase Rd. to W Meeting House Rd. Right on Crescent Hill to 3rd driveway on left.
Rooms
Basement Walk-Out Access, Interior Entry, Full
Primary Bedroom Level First
Master Bedroom 15.75x15.916666
Bedroom 2 Second 15x13.75
Bedroom 3 Second 21.5x16.833333
Bedroom 4 Second 13.416666x14.25
Dining Room Recessed Lighting, Dining Room, Built-in Features, View
Kitchen Kitchen, Upgraded Cabinets, Breakfast Bar, Built-in Features, Recessed Lighting
Interior
Interior Features Central Vacuum, Walk-In Closet(s), Recessed Lighting, Mud Room, Linen Closet
Heating Forced Air
Cooling Central Air
Flooring Hardwood, Carpet, Tile
Fireplaces Number 1
Fireplaces Type Gas
Fireplace Yes
Window Features Bay/Bow Windows
Appliance Washer, Range Hood, Refrigerator, Gas Range, Microwave, Indoor Grill, Dryer - Electric, Dishwasher, Water Heater, Gas Water Heater
Laundry Washer Hookup, Electric Dryer Hookup, Laundry Room, Built-Ins, Recessed Lighting, Second Floor
Exterior
Exterior Feature Outdoor Shower, Yard, Underground Sprinkler
Garage Spaces 2.0
Community Features Common Area, Conservation Area
Waterfront No
View Y/N No
Roof Type Asphalt,Shingle,Pitched
Street Surface Paved
Porch Porch, Patio
Parking Type Off Street, Paved
Garage Yes
Private Pool No
Building
Lot Description Conservation Area, Major Highway, Near Golf Course, Shopping, Sloped, Cul-De-Sac
Faces Chase Rd. to W Meeting House Rd. Right on Crescent Hill to 3rd driveway on left.
Story 2
Foundation Poured
Sewer Septic Tank
Water Well
Level or Stories 2
Structure Type Shingle Siding
New Construction No
Schools
Elementary Schools Sandwich
Middle Schools Sandwich
High Schools Sandwich
School District Sandwich
Others
Tax ID 311690
Acceptable Financing Conventional
Distance to Beach 2 Plus
Listing Terms Conventional
Special Listing Condition None
Read Less Info
Want to know what your home might be worth? Contact us for a FREE valuation!

Our team is ready to help you sell your home for the highest possible price ASAP







