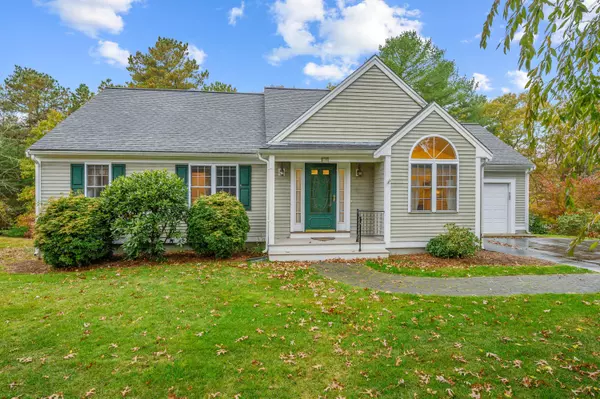$717,000
$750,000
4.4%For more information regarding the value of a property, please contact us for a free consultation.
3 Beds
2 Baths
1,663 SqFt
SOLD DATE : 02/14/2024
Key Details
Sold Price $717,000
Property Type Single Family Home
Sub Type Single Family Residence
Listing Status Sold
Purchase Type For Sale
Square Footage 1,663 sqft
Price per Sqft $431
Subdivision Quashnet Valley
MLS Listing ID 22304982
Sold Date 02/14/24
Style Ranch
Bedrooms 3
Full Baths 2
HOA Fees $16/ann
HOA Y/N Yes
Abv Grd Liv Area 1,663
Originating Board Cape Cod & Islands API
Year Built 1999
Annual Tax Amount $4,715
Tax Year 2023
Lot Size 0.270 Acres
Acres 0.27
Property Description
Welcome to this stunning home in the desirable Quashnet Estates neighborhood of Mashpee. Situated on a quiet cul-de-sac, this property offers a serene and peaceful living experience. As you step inside, you'll be greeted by the spacious and inviting interior. With three bedrooms and two bathrooms, there is ample room for comfortable living. It offers 1st floor living and features a an open floor plan, allowing for easy accessibility. The cathedral ceilings create an open and airy atmosphere, enhancing the overall sense of space. The living room boasts a cozy gas fireplace, perfect for those chilly New England evenings. The primary bedroom is a true retreat, offering a private oasis with access to the large deck. The deck itself is perfect for entertaining or simply unwinding after a long day. Large walk out unfinished basement with great potential for additional living space. Golf enthusiasts will appreciate the surrounding Quashnet Valley Country Club Golf Course, offering endless opportunities to perfect your swing. Enjoy the proximity to Mashpee Commons, where you'll find a variety of shops, boutiques, and restaurants to satisfy your every need.
Location
State MA
County Barnstable
Zoning R5
Direction Great Neck Road to Old Barnstable Road, left on Snead to number 105.
Rooms
Basement Full, Walk-Out Access, Interior Entry
Primary Bedroom Level First
Bedroom 2 First
Bedroom 3 First
Dining Room Cathedral Ceiling(s), Dining Room
Kitchen Cathedral Ceiling(s), Recessed Lighting, Pantry, Kitchen, Dining Area
Interior
Interior Features Recessed Lighting
Heating Forced Air
Cooling Central Air
Flooring Carpet, Hardwood
Fireplaces Number 1
Fireplaces Type Gas
Fireplace Yes
Window Features Skylight
Appliance Dishwasher, Microwave, Washer, Refrigerator, Gas Range, Dryer - Gas, Water Heater, Electric Water Heater
Laundry Gas Dryer Hookup, Laundry Room, First Floor
Exterior
Exterior Feature Yard, Underground Sprinkler
Garage Spaces 1.0
Community Features Conservation Area, Road Maintenance, Golf
Waterfront No
View Y/N No
Roof Type Asphalt
Street Surface Paved
Porch Deck
Parking Type Paved
Garage Yes
Private Pool No
Building
Lot Description Conservation Area, Near Golf Course, Shopping, School, In Town Location, Gentle Sloping, Cul-De-Sac
Faces Great Neck Road to Old Barnstable Road, left on Snead to number 105.
Story 1
Foundation Poured
Sewer Septic Tank
Water Public
Level or Stories 1
Structure Type Barnboard,Shingle Siding
New Construction No
Schools
Elementary Schools Mashpee
Middle Schools Mashpee
High Schools Mashpee
School District Mashpee
Others
Tax ID 73420
Acceptable Financing Cash
Distance to Beach 2 Plus
Listing Terms Cash
Special Listing Condition Standard
Read Less Info
Want to know what your home might be worth? Contact us for a FREE valuation!

Our team is ready to help you sell your home for the highest possible price ASAP







