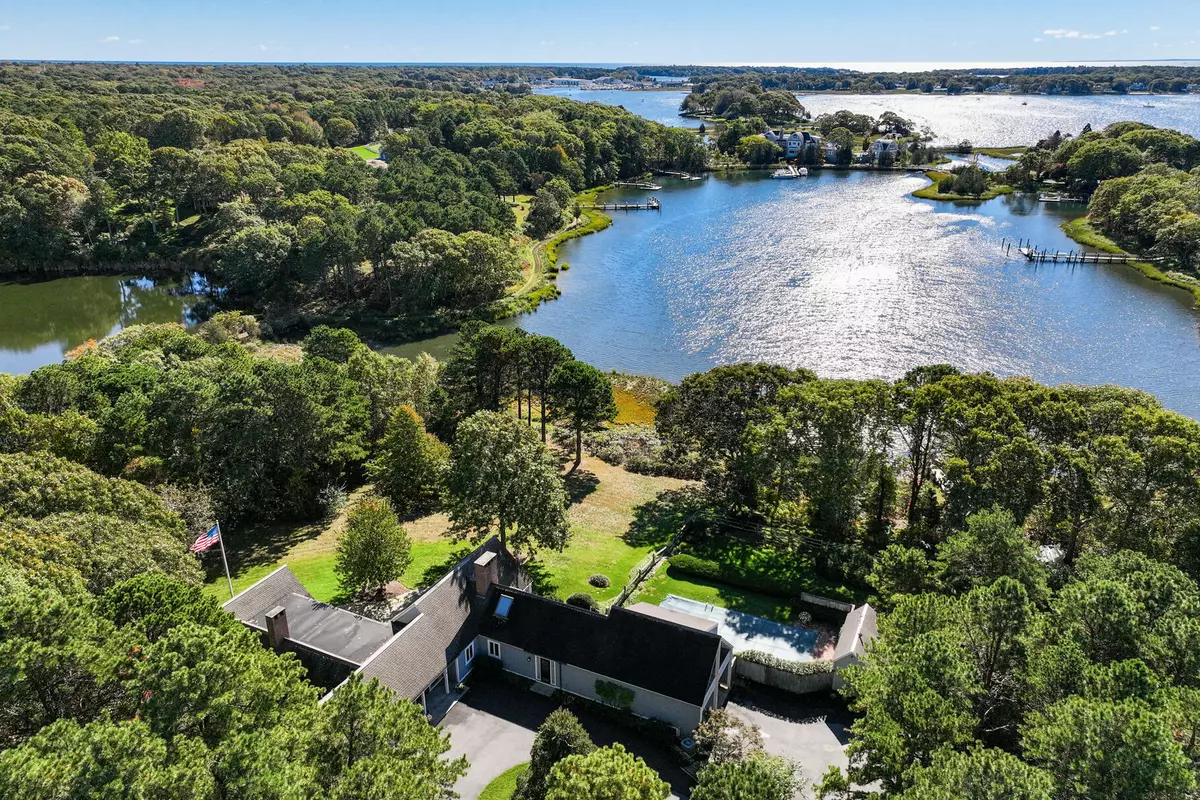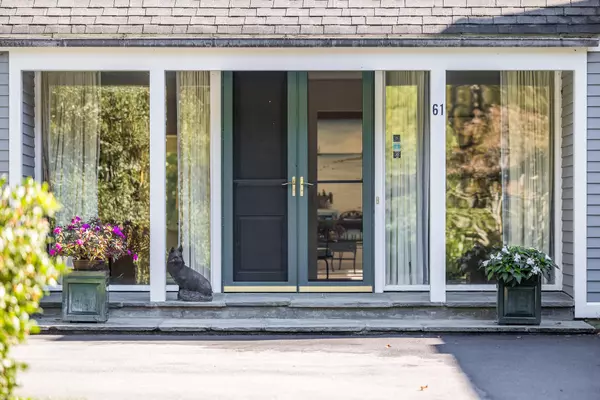$11,500,000
$11,000,000
4.5%For more information regarding the value of a property, please contact us for a free consultation.
3 Beds
4 Baths
3,524 SqFt
SOLD DATE : 01/05/2024
Key Details
Sold Price $11,500,000
Property Type Single Family Home
Sub Type Single Family Residence
Listing Status Sold
Purchase Type For Sale
Square Footage 3,524 sqft
Price per Sqft $3,263
Subdivision Seapuit
MLS Listing ID 22305221
Sold Date 01/05/24
Style Contemporary
Bedrooms 3
Full Baths 3
Half Baths 1
HOA Y/N No
Abv Grd Liv Area 3,524
Originating Board Cape Cod & Islands API
Year Built 1964
Annual Tax Amount $46,556
Tax Year 2023
Lot Size 4.410 Acres
Acres 4.41
Property Description
Ultimate privacy awaits you at this gracious waterfront estate which encompasses the very best of Cape Cod living. Set in the Seapuit neighborhood of Osterville, on over four acres of pristine secluded grounds, the estate features stunning water views, a dock, pool and tennis court, and embraces tranquility and the joy of nature. The sprawling home exudes a sophisticated contemporary flair, and incorporates both elegant entertaining spaces with areas for relaxed gracious living. Every room has direct access to the outdoor grounds, and oversized windows that capture ever-changing water views of boating activity, the marsh and wildlife. Take in the vistas from the terrace and rolling lawns, enjoy a swim in pool, play a set of tennis, or step onto your boat and enjoy direct access to North Bay and Nantucket Sound. With frontage on both Bog Pond and Dam Pond, and within minutes to charming Osterville Village, Beaches, Clubs and Marinas, this is truly a rare and unique offering. Interested parties please verify all information contained herein.
Location
State MA
County Barnstable
Zoning SPLIT RF;RF-1
Direction Ice Valley Road to Fox Island Road
Body of Water North Bay
Rooms
Other Rooms Pool House, Outbuilding
Basement Interior Entry, Partial
Interior
Interior Features Linen Closet, Wet Bar, Recessed Lighting
Heating Hot Water, Forced Air
Cooling Central Air
Flooring Carpet, Hardwood, Vinyl, Tile
Fireplaces Number 3
Fireplace Yes
Appliance Water Heater, Electric Water Heater
Exterior
Exterior Feature Yard, Underground Sprinkler, Tennis Court(s), Garden
Garage Spaces 2.0
Fence Fenced Yard
Pool Heated, In Ground
Waterfront Yes
Waterfront Description Other - See Remarks,Pond,Marsh
View Y/N Yes
Water Access Desc Bay/Harbor
View Bay/Harbor
Roof Type Asphalt,Flat
Street Surface Paved
Porch Patio
Parking Type Driveway, Paved
Garage Yes
Private Pool Yes
Building
Lot Description Near Golf Course, School, Shopping, Medical Facility, Major Highway, Marina, House of Worship, Gentle Sloping, Views, South of Route 28
Faces Ice Valley Road to Fox Island Road
Story 2
Foundation Concrete Perimeter
Sewer Septic Tank
Water Public
Level or Stories 2
Structure Type Clapboard
New Construction No
Schools
Elementary Schools Barnstable
Middle Schools Barnstable
High Schools Barnstable
School District Barnstable
Others
Tax ID 096014
Acceptable Financing Cash
Distance to Beach 1 to 2
Listing Terms Cash
Special Listing Condition None
Read Less Info
Want to know what your home might be worth? Contact us for a FREE valuation!

Our team is ready to help you sell your home for the highest possible price ASAP







