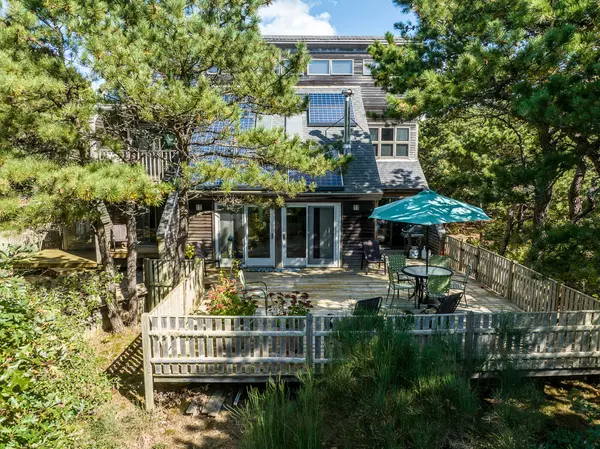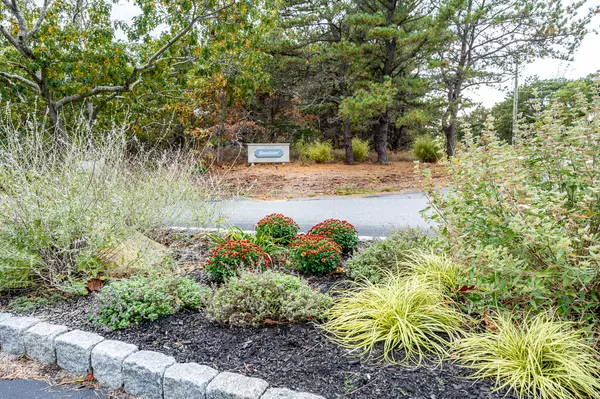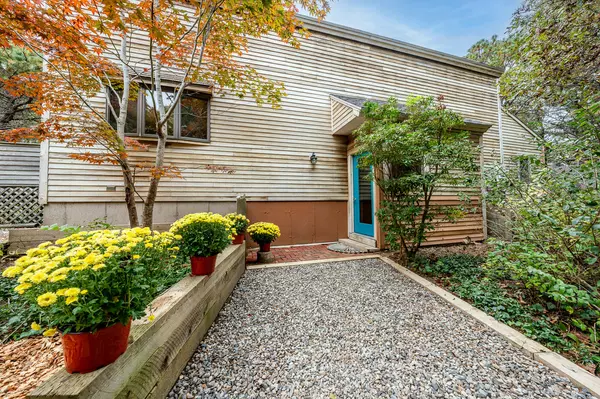$1,100,000
$1,295,000
15.1%For more information regarding the value of a property, please contact us for a free consultation.
3 Beds
3 Baths
1,946 SqFt
SOLD DATE : 12/21/2023
Key Details
Sold Price $1,100,000
Property Type Single Family Home
Sub Type Single Family Residence
Listing Status Sold
Purchase Type For Sale
Square Footage 1,946 sqft
Price per Sqft $565
Subdivision Shearwater
MLS Listing ID 22304723
Sold Date 12/21/23
Style Contemporary
Bedrooms 3
Full Baths 2
Half Baths 1
HOA Fees $83/ann
HOA Y/N Yes
Abv Grd Liv Area 1,946
Originating Board Cape Cod & Islands API
Year Built 1985
Annual Tax Amount $7,284
Tax Year 2024
Lot Size 1.490 Acres
Acres 1.49
Property Description
A wonderful contemporary home with private beach access in the sought after Shearwater association. Take the driveway up among the trees, away from the road to a walkway that leads you to the turquoise door. Or go around to the deck and come into this neat house on the first floor. This level includes open and bright living, dining and kitchen with updated countertops, cabinetry and appliances. It also hosts the primary bedroom with a full private bath, outdoor balcony area and attached room that used to have a hot tub. Both the dining and living rooms provide access out to the large deck where you also access the outdoor shower, tucked around the corner. On the second level there are two more bedrooms, another full bath and then up the spiral staircase is a half attic finished low ceiling loft area. From these two floors you can still see the water view. Trees that cannot be trimmed have grown up to hide that view from the main floor. The house is heated with electricity offset by leased solar panels and cooled by four mini splits. It sits on almost 1.5 acres and has a nice feeling of privacy within the trees. Easy neighborhood access to the Bay beach.
Location
State MA
County Barnstable
Zoning RES
Direction Route 6 North to 6A/Shore Rd. Turn left onto Hughes Rd, Left onto Priest Rd., Left onto Avocet into Shearwater. Go left and follow Turnstone to #18 on left.
Rooms
Basement Interior Entry
Primary Bedroom Level First
Bedroom 2 Second
Bedroom 3 Second
Kitchen Breakfast Nook
Interior
Interior Features Mud Room, Interior Balcony
Heating Other
Cooling Wall Unit(s)
Flooring Other, Carpet, Tile, Laminate, Wood
Fireplaces Number 1
Fireplace Yes
Window Features Skylight
Appliance Dishwasher, Washer, Refrigerator, Electric Range, Dryer - Electric, Water Heater, Electric Water Heater
Laundry In Basement
Exterior
Exterior Feature Outdoor Shower
Waterfront No
View Y/N No
Roof Type Asphalt,Pitched
Street Surface Paved
Porch Deck
Parking Type Driveway, Shell
Garage No
Private Pool No
Building
Lot Description Major Highway, Wooded, Views, West of Route 6
Faces Route 6 North to 6A/Shore Rd. Turn left onto Hughes Rd, Left onto Priest Rd., Left onto Avocet into Shearwater. Go left and follow Turnstone to #18 on left.
Story 2
Foundation Poured
Sewer Septic Tank
Water Well
Level or Stories 2
Structure Type Shingle Siding
New Construction No
Schools
Elementary Schools Nauset
Middle Schools Nauset
High Schools Nauset
School District Nauset
Others
Tax ID 391120
Acceptable Financing Conventional
Distance to Beach .5 - 1
Listing Terms Conventional
Special Listing Condition None
Read Less Info
Want to know what your home might be worth? Contact us for a FREE valuation!

Our team is ready to help you sell your home for the highest possible price ASAP







