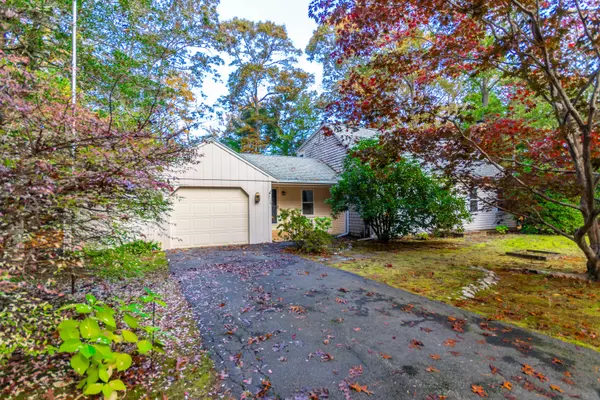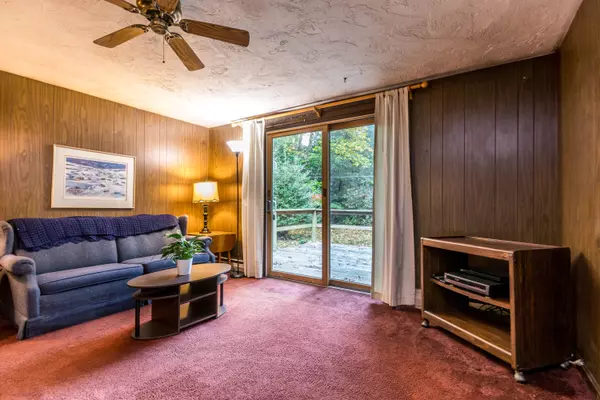$529,000
$529,000
For more information regarding the value of a property, please contact us for a free consultation.
4 Beds
2 Baths
1,566 SqFt
SOLD DATE : 12/08/2023
Key Details
Sold Price $529,000
Property Type Single Family Home
Sub Type Single Family Residence
Listing Status Sold
Purchase Type For Sale
Square Footage 1,566 sqft
Price per Sqft $337
Subdivision Long Pond Farms
MLS Listing ID 22304853
Sold Date 12/08/23
Style Cape
Bedrooms 4
Full Baths 1
Half Baths 1
HOA Fees $9/ann
HOA Y/N Yes
Abv Grd Liv Area 1,566
Originating Board Cape Cod & Islands API
Year Built 1973
Annual Tax Amount $2,777
Tax Year 2023
Lot Size 0.460 Acres
Acres 0.46
Property Description
Step into this delightful Cape style home, with 1970's charm and lovingly maintained original features, waiting for your creative touch. Located in sought after Long Pond Farms in the quaint village of Marstons Mills with deeded pond beach rights is this 1500+ sq. ft. 4 bedroom/1.5 bath Cape with attached one car garage. Boasting ample living space and a flexible floor plan featuring a cozy living room with wood burning fireplace for those chilly nights, spacious eat-in kitchen with plenty of storage & recessed lighting that opens to the separate dining room for entertaining. Den with slider to the back deck overlooking the large yard offering plenty of privacy. Spacious first floor bedroom with double closet & half hall bath complete the main floor. Upstairs you will find 3 additional bedrooms & full hall bath with tub/shower. This home offers a fantastic canvas for renovation and modernization. Newer gas heating system in 2018. Full basement with laundry. Passing Title V in hand. Buyers/buyers agent to verify all information contained herein.
Location
State MA
County Barnstable
Zoning RF
Direction Newtown Road to Lake Shore Drive.
Rooms
Other Rooms Outbuilding
Basement Bulkhead Access, Interior Entry, Full
Primary Bedroom Level Second
Master Bedroom 15x14
Bedroom 2 First 14x12
Bedroom 3 Second 12x11
Bedroom 4 Second 18x10
Dining Room Dining Room
Kitchen Kitchen, Dining Area, Recessed Lighting
Interior
Interior Features Recessed Lighting
Heating Hot Water
Cooling None
Flooring Laminate, Carpet
Fireplaces Number 1
Fireplaces Type Wood Burning
Fireplace Yes
Appliance Dishwasher, Washer, Range Hood, Refrigerator, Electric Range, Dryer - Electric, Water Heater, Gas Water Heater
Laundry Electric Dryer Hookup, Washer Hookup, In Basement
Exterior
Exterior Feature Yard
Garage Spaces 1.0
Waterfront No
View Y/N No
Roof Type Asphalt,Pitched
Street Surface Paved
Porch Deck
Parking Type Paved
Garage Yes
Private Pool No
Building
Lot Description Near Golf Course, Cleared, Level
Faces Newtown Road to Lake Shore Drive.
Story 2
Foundation Concrete Perimeter, Poured
Sewer Private Sewer
Water Public
Level or Stories 2
Structure Type Clapboard,Shingle Siding
New Construction No
Schools
Elementary Schools Barnstable
Middle Schools Barnstable
High Schools Barnstable
School District Barnstable
Others
Tax ID 030093
Acceptable Financing Conventional
Distance to Beach .5 - 1
Listing Terms Conventional
Special Listing Condition None
Read Less Info
Want to know what your home might be worth? Contact us for a FREE valuation!

Our team is ready to help you sell your home for the highest possible price ASAP







