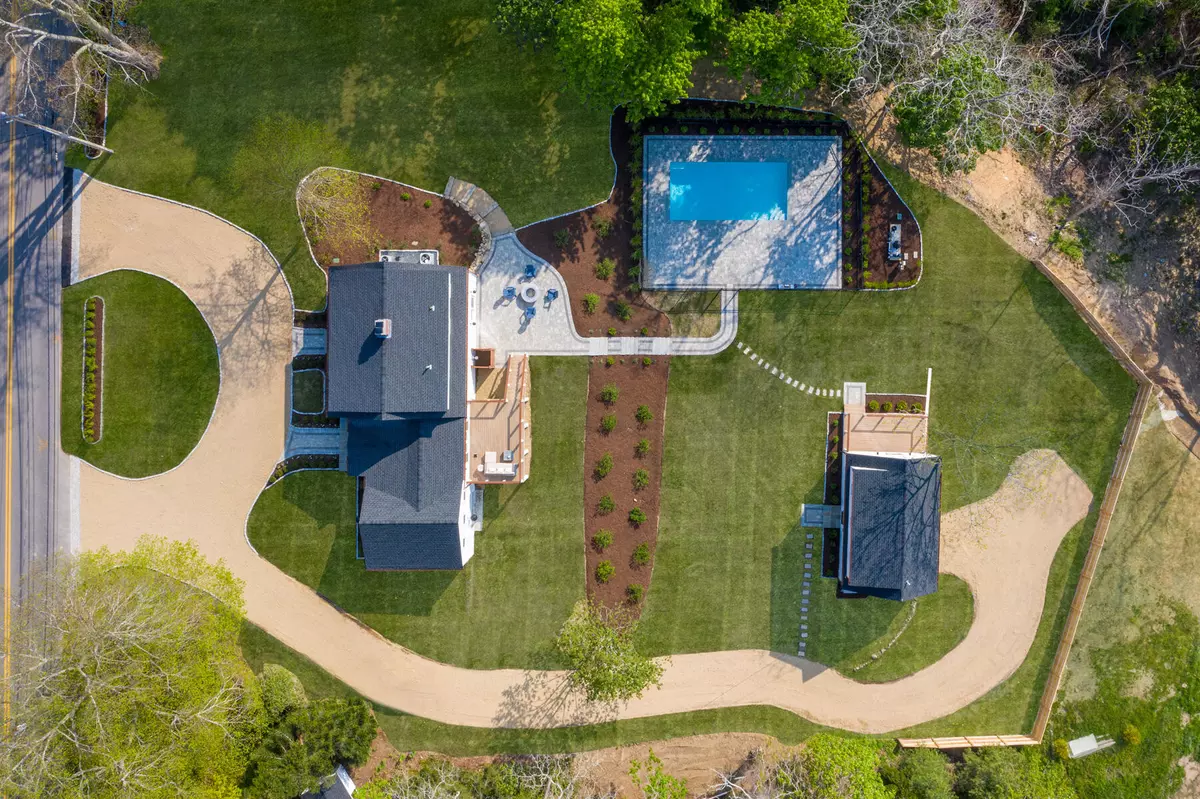$2,625,000
$2,750,000
4.5%For more information regarding the value of a property, please contact us for a free consultation.
5 Beds
7 Baths
4,190 SqFt
SOLD DATE : 11/22/2023
Key Details
Sold Price $2,625,000
Property Type Single Family Home
Sub Type Single Family Residence
Listing Status Sold
Purchase Type For Sale
Square Footage 4,190 sqft
Price per Sqft $626
MLS Listing ID 22301899
Sold Date 11/22/23
Style Cape
Bedrooms 5
Full Baths 6
Half Baths 1
HOA Y/N No
Abv Grd Liv Area 4,190
Originating Board Cape Cod & Islands API
Year Built 1942
Annual Tax Amount $4,329
Tax Year 2023
Lot Size 1.260 Acres
Acres 1.26
Property Description
A sublime transformation of a landmark property on coveted Tonset Rd. in East Orleans. Classic Cape Cod charm combines with modern amenities in this resort-like compound. The main house and companion guest house offer 5 bedrooms, 7 bathrooms, and 4190sf of extraordinary living space filled with custom details. A saltwater, gunite pool unites the two across the private, 1.25 acre pastoral landscape. From the minute you enter the circular driveway, this lovely house captivates, with its crisp white shingles, copper gutters, and elegant plantings. The main house features a designer kitchen, marble-clad gas fireplace, a first-floor primary with walk-in closet, along with two additional second floor ensuites - one with a spa-like rainfall shower and deep soaking tub. The home's walkout lower level includes a lounge with wet bar that leads to a firepit overlooking the pool. The stunning guest cottage features cathedral ceilings, a well-appointed kitchen & living room as well as another 2 beds/2 baths. Both the main house and cottage have attached garages and storage areas. This bucolic estate is less than 1/2 mile to Town Cove and minutes drive to Orleans Village and Nauset Beach.
Location
State MA
County Barnstable
Zoning R
Direction Main Street Orleans to Tonset Road, follow to 232 (on the left).
Rooms
Basement Finished, Interior Entry, Walk-Out Access
Primary Bedroom Level First
Interior
Interior Features Recessed Lighting, Wine Cooler, Wet Bar
Heating Forced Air
Cooling Central Air
Flooring Wood, Tile
Fireplaces Number 2
Fireplace Yes
Appliance Tankless Water Heater, Gas Water Heater
Exterior
Exterior Feature Outdoor Shower, Yard, Underground Sprinkler
Garage Spaces 2.0
Pool Gunite, In Ground
Waterfront No
View Y/N No
Roof Type Asphalt
Street Surface Paved
Porch Patio, Deck
Garage Yes
Private Pool Yes
Building
Lot Description Conservation Area, N/A
Faces Main Street Orleans to Tonset Road, follow to 232 (on the left).
Story 1
Foundation Block
Sewer Septic Tank
Water Public
Level or Stories 1
Structure Type Shingle Siding
New Construction No
Schools
Elementary Schools Nauset
Middle Schools Nauset
High Schools Nauset
School District Nauset
Others
Tax ID 19680
Acceptable Financing Conventional
Distance to Beach .5 - 1
Listing Terms Conventional
Special Listing Condition None
Read Less Info
Want to know what your home might be worth? Contact us for a FREE valuation!

Our team is ready to help you sell your home for the highest possible price ASAP







