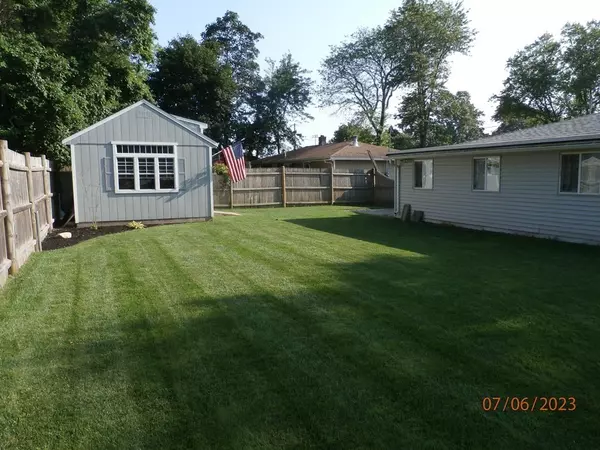$485,000
$439,000
10.5%For more information regarding the value of a property, please contact us for a free consultation.
3 Beds
1 Bath
1,532 SqFt
SOLD DATE : 09/01/2023
Key Details
Sold Price $485,000
Property Type Single Family Home
Sub Type Single Family Residence
Listing Status Sold
Purchase Type For Sale
Square Footage 1,532 sqft
Price per Sqft $316
MLS Listing ID 73135728
Sold Date 09/01/23
Style Ranch
Bedrooms 3
Full Baths 1
HOA Y/N false
Year Built 1957
Annual Tax Amount $4,391
Tax Year 2023
Lot Size 10,890 Sqft
Acres 0.25
Property Description
ALL OFFERS DUE BY 6PM 7/18/23 this spacious 1500plus sf, well maintained Campanelli Ranch is waiting for its new owner. The house features an open concept Living, dinning room and kitchen area, great color scheme, central air, recessed lighting in some rms and shiny hardwood floors. The kitchen features an island, white cabinets with soft close doors, manufactured. Stone countertops and all stainless steel appliances stay. There are 3 bedrooms one with hardwood 2 with wall to wall. Nice bright neat and clean Bathroom with window and large vanity. There's a mud room with a large closet and multiple cabinets. The bonus room is quite large and could be used for many things. There's also a laundry room with washer and dryer. The front and back yards are immaculate The grass is plush and your private fenced in back yard has 2 patios nice Gazebo to entertain out of the sun plus a large decorative shed. There's a 5 car paved driveway. Pride of ownership shows everywhere.
Location
State MA
County Plymouth
Zoning R1C
Direction N. Quincy St to Court St to Connell. Check google map
Rooms
Primary Bedroom Level First
Dining Room Flooring - Hardwood, Open Floorplan, Recessed Lighting
Kitchen Flooring - Hardwood, Countertops - Stone/Granite/Solid, Kitchen Island, Cabinets - Upgraded, Open Floorplan, Recessed Lighting, Remodeled, Lighting - Pendant
Interior
Interior Features Bonus Room
Heating Forced Air, Propane
Cooling Central Air
Flooring Carpet, Laminate, Hardwood, Flooring - Laminate
Appliance Oven, Dishwasher, Disposal, Microwave, Countertop Range, Refrigerator, Washer, Dryer, Plumbed For Ice Maker, Utility Connections for Electric Range, Utility Connections for Electric Oven, Utility Connections for Electric Dryer
Laundry Washer Hookup
Exterior
Exterior Feature Rain Gutters, Storage, Professional Landscaping, Fenced Yard
Fence Fenced/Enclosed, Fenced
Community Features Public Transportation, Shopping, Park, Medical Facility, Private School, Public School, University
Utilities Available for Electric Range, for Electric Oven, for Electric Dryer, Washer Hookup, Icemaker Connection
Waterfront false
Roof Type Shingle, Rubber
Parking Type Paved Drive, Off Street, Driveway, Paved
Total Parking Spaces 5
Garage No
Building
Lot Description Level
Foundation Slab
Sewer Public Sewer
Water Public
Schools
Elementary Schools Baker School
Others
Senior Community false
Acceptable Financing Contract
Listing Terms Contract
Read Less Info
Want to know what your home might be worth? Contact us for a FREE valuation!

Our team is ready to help you sell your home for the highest possible price ASAP
Bought with Kristin Sylvia • Redfin Corp.






