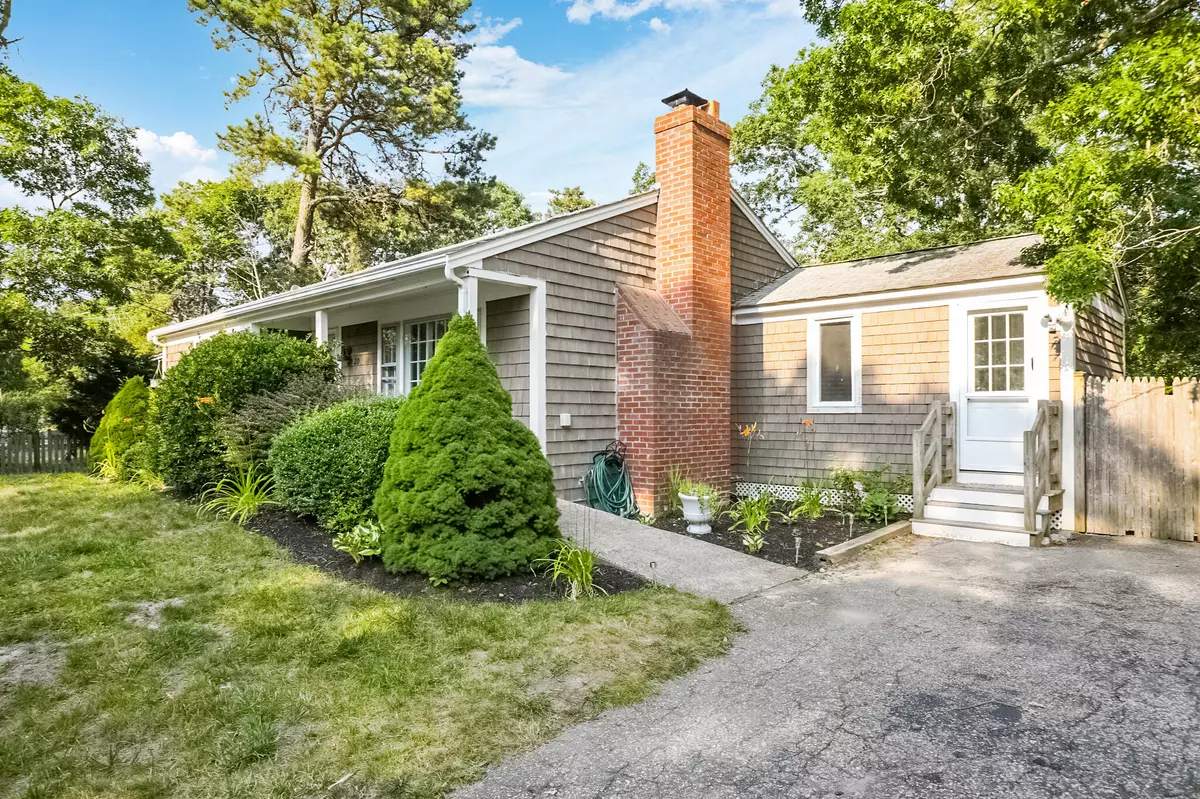$430,000
$409,000
5.1%For more information regarding the value of a property, please contact us for a free consultation.
3 Beds
1 Bath
1,010 SqFt
SOLD DATE : 10/17/2022
Key Details
Sold Price $430,000
Property Type Single Family Home
Sub Type Single Family Residence
Listing Status Sold
Purchase Type For Sale
Square Footage 1,010 sqft
Price per Sqft $425
MLS Listing ID 22203732
Sold Date 10/17/22
Style Ranch
Bedrooms 3
Full Baths 1
HOA Y/N No
Abv Grd Liv Area 1,010
Originating Board Cape Cod & Islands API
Year Built 1966
Annual Tax Amount $3,072
Tax Year 2022
Lot Size 7,840 Sqft
Acres 0.18
Property Description
Adorable 3 bedroom home on a quiet street yet still offers close proximity to all the conveniences of Hyannis. This home has been well maintained and features beautifully refinished hardwood floors throughout, a large living room with fireplace, two (2) good sized bedrooms with ample closet space, and a large family room addition (which is a legal 3rd bedroom), a full basement, an updated gas furnace (hot air only though central cooling could easily be added), an updated gas hot water heater and much more. The home does have laundry on the main level, a full basement which though unfinished is great for storage or future expansion. The septic system was designed to accommodate three (3) bedrooms and passed in the spring of 2021 at which time it was also pumped (see title V report attached). The back yard is well treed, mostly fenced, level and comfortable with both shade and sun! The home faces westerly and the rear lot abuts the much pricier Schooner Lane!
Location
State MA
County Barnstable
Zoning RC-1
Direction Falmouth Rd to left onto Pitcher's Way to sharp left onto Castlewood Cir
Rooms
Basement Bulkhead Access, Full
Primary Bedroom Level First
Master Bedroom 13x13
Bedroom 2 First 10x12
Kitchen Kitchen
Interior
Interior Features HU Cable TV
Heating Forced Air
Cooling None
Flooring Wood, Tile
Fireplaces Number 1
Fireplaces Type Wood Burning
Fireplace Yes
Appliance Dryer - Electric, Washer/Dryer Stacked, Refrigerator, Electric Range, Water Heater, Gas Water Heater
Laundry Electric Dryer Hookup, Laundry Room, Laundry Closet, First Floor
Exterior
Fence Fenced
Waterfront No
View Y/N No
Roof Type Asphalt
Street Surface Paved
Porch Porch
Parking Type Paved, Stone/Gravel
Garage No
Private Pool No
Building
Lot Description Bike Path, School, Medical Facility, Major Highway, House of Worship, Near Golf Course, Shopping, Marina, In Town Location, Conservation Area, Level, North of Route 28
Faces Falmouth Rd to left onto Pitcher's Way to sharp left onto Castlewood Cir
Story 1
Foundation Poured
Sewer Private Sewer
Water Public
Level or Stories 1
Structure Type Shingle Siding
New Construction No
Schools
Elementary Schools Barnstable
Middle Schools Barnstable
High Schools Barnstable
School District Barnstable
Others
Tax ID 273064
Acceptable Financing FHA
Distance to Beach 1 to 2
Listing Terms FHA
Special Listing Condition Broker-Agent/Owner
Read Less Info
Want to know what your home might be worth? Contact us for a FREE valuation!

Our team is ready to help you sell your home for the highest possible price ASAP







