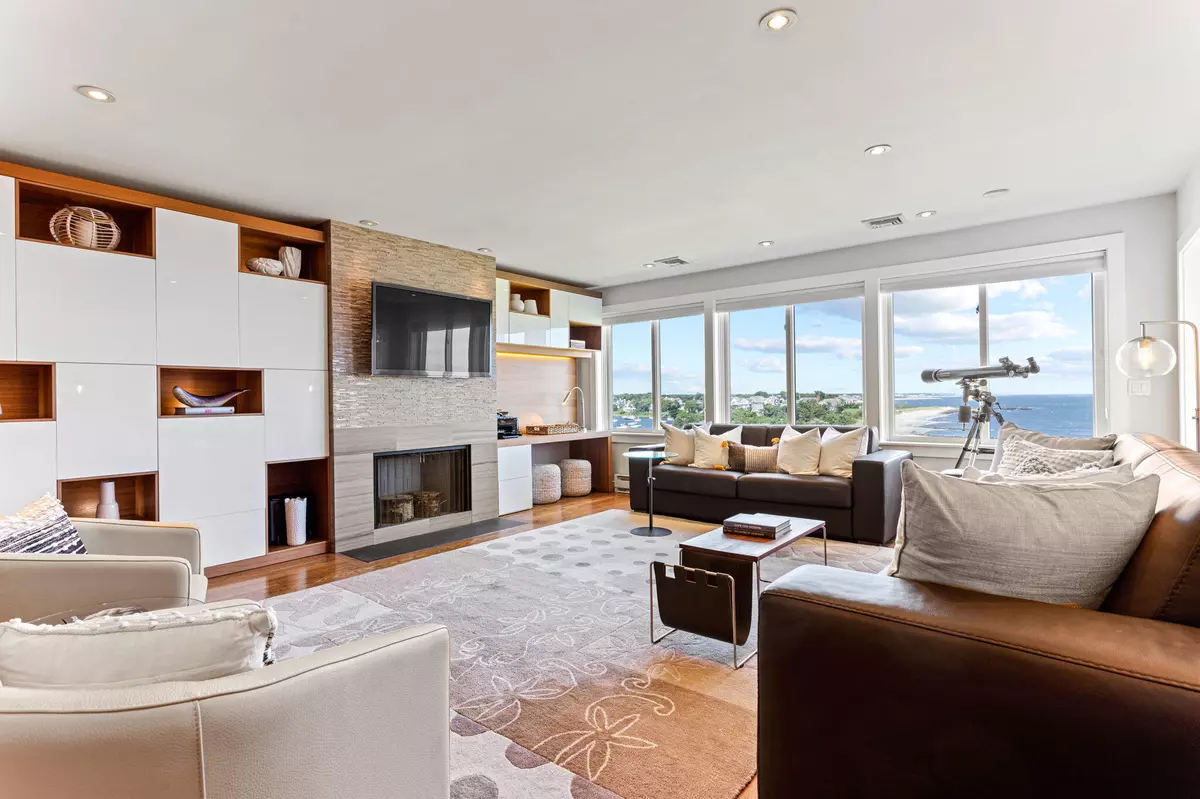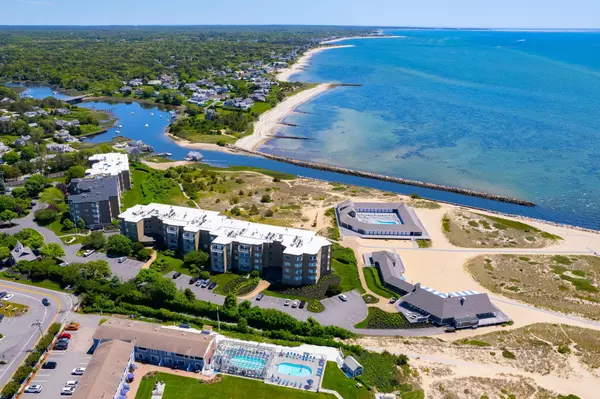$1,200,000
$975,000
23.1%For more information regarding the value of a property, please contact us for a free consultation.
2 Beds
2 Baths
1,570 SqFt
SOLD DATE : 09/28/2022
Key Details
Sold Price $1,200,000
Property Type Condo
Sub Type Condominium
Listing Status Sold
Purchase Type For Sale
Square Footage 1,570 sqft
Price per Sqft $764
MLS Listing ID 22203687
Sold Date 09/28/22
Bedrooms 2
Full Baths 2
HOA Fees $837/qua
HOA Y/N Yes
Abv Grd Liv Area 1,570
Originating Board Cape Cod & Islands API
Year Built 1978
Annual Tax Amount $4,950
Tax Year 2022
Property Description
Simply. Stunning. Smart Modern interiors frame breathtaking and ever changing Penthouse views of Nantucket Sound and the Herring River. Meticulous top-of-the-line 2/2 condo at the top of The Belmont includes custom walnut and lacquered cabinetry by Aran World, kitchen design by Effety with a striking cooktop hood by Zephyr. Miele induction cooktop, Bosch stainless steel appliances. Handsome tiled wood-burning fireplace, gleaming hardwood floors and a wall of Marvin windows for magnificent water views, with access to the waterfront balcony for more of the same! More rooms with views?! Both bedrooms offer ample workspace, expansive closet space and sliders to the balcony. Ensuite primary bedroom bath boasts exquisite renovation with separate water closet. Central AC and radiant heat. Custom closet shelving systems throughout with additional storage on garage level near reserved parking space. Meet me at the beach! Or the heated saltwater pool, tennis courts, for pickle ball and more!
Location
State MA
County Barnstable
Zoning R1
Direction Rte 28 to south on Belmont Road to gated entrance. Turn right to first building on left -Building #2.
Body of Water Nantucket Sound
Rooms
Primary Bedroom Level First
Master Bedroom 11.5x17.5
Bedroom 2 First 11.583333x13.666666
Dining Room Dining Room, View
Kitchen Kitchen, Upgraded Cabinets, View, Recessed Lighting
Interior
Interior Features Walk-In Closet(s), Linen Closet, Recessed Lighting
Heating Other
Cooling Central Air
Flooring Tile, Wood
Fireplaces Number 1
Fireplaces Type Wood Burning
Fireplace Yes
Appliance Dishwasher, Wall/Oven Cook Top, Microwave, Range Hood, Washer/Dryer Stacked, Refrigerator, Water Heater, Electric Water Heater
Laundry Electric Dryer Hookup, Washer Hookup, Laundry Room, First Floor
Exterior
Garage Spaces 1.0
Waterfront Yes
Waterfront Description Ocean Front,Sound,Salt,River Front
View Y/N Yes
Water Access Desc Ocean
View Ocean
Street Surface Paved
Porch Deck
Parking Type Basement, Assigned, Guest
Garage Yes
Private Pool No
Building
Lot Description South of Route 28
Faces Rte 28 to south on Belmont Road to gated entrance. Turn right to first building on left -Building #2.
Story 4
Sewer Septic Tank
Water Public
Level or Stories 4
New Construction No
Schools
Elementary Schools Monomoy
Middle Schools Monomoy
High Schools Monomoy
School District Monomoy
Others
HOA Fee Include Sewer,Professional Property Management,Insurance,Flood Insurance
Tax ID 1C1242
Ownership Condo
Acceptable Financing Cash
Distance to Beach 0 - .1
Listing Terms Cash
Special Listing Condition None
Read Less Info
Want to know what your home might be worth? Contact us for a FREE valuation!

Our team is ready to help you sell your home for the highest possible price ASAP







