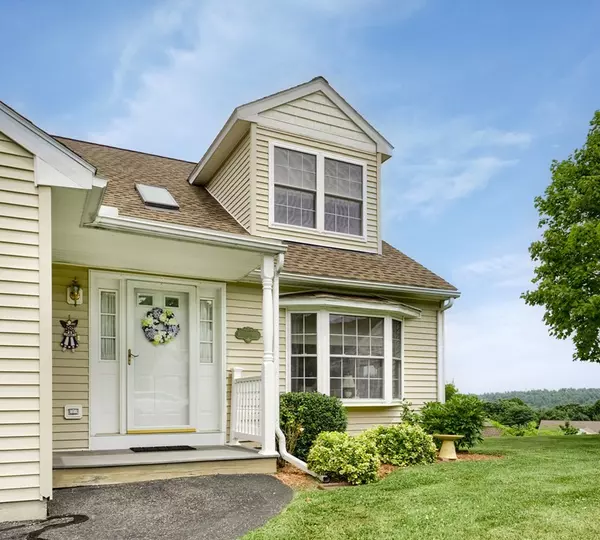$492,000
$479,900
2.5%For more information regarding the value of a property, please contact us for a free consultation.
2 Beds
2.5 Baths
2,128 SqFt
SOLD DATE : 09/28/2022
Key Details
Sold Price $492,000
Property Type Condo
Sub Type Condominium
Listing Status Sold
Purchase Type For Sale
Square Footage 2,128 sqft
Price per Sqft $231
MLS Listing ID 73020725
Sold Date 09/28/22
Bedrooms 2
Full Baths 2
Half Baths 1
HOA Fees $352/mo
HOA Y/N true
Year Built 2003
Annual Tax Amount $6,243
Tax Year 2022
Property Description
Welcome to one of West Boylston's premier 55+ Communities - Hillside Village! This corner townhouse with ultimate privacy is the one you have been waiting for. Ample living space on the first floor between the living room with gas fireplace, kitchen and formal dining room, half bath, and oversized eat in kitchen which could also be used as a sitting room or study! Primary bedroom and bathroom are on the first floor. Can't forget the 3 season porch with fabulous views! Second floor has an oversized loft which is a great second sitting area/family room, bedroom and full bathroom perfect for visitors. Tons of storage on the second floor in finished eaves and closets. Vaulted ceilings and tons of natural light! Large 2 car attached garage. Appliances (except for dishwasher) are all less than 5 years old. Walk out basement has ample space for great finish potential. Come see all this beautiful home has to offer during the open houses Friday 4:30 - 6:00 PM and Saturday 11:00 AM - 12:30 PM.
Location
State MA
County Worcester
Zoning Res
Direction Hartwell to Hillside Village. Use GPS.
Rooms
Family Room Flooring - Wall to Wall Carpet
Basement Y
Primary Bedroom Level First
Dining Room Flooring - Hardwood
Kitchen Flooring - Hardwood
Interior
Interior Features Sitting Room, Sun Room
Heating Forced Air, Natural Gas
Cooling Central Air
Flooring Wood, Tile, Carpet, Flooring - Hardwood, Flooring - Wall to Wall Carpet
Fireplaces Number 1
Appliance Range, Dishwasher, Microwave, Refrigerator, Washer, Dryer, Electric Water Heater, Utility Connections for Electric Range, Utility Connections for Electric Oven
Laundry In Unit
Exterior
Garage Spaces 2.0
Community Features Adult Community
Utilities Available for Electric Range, for Electric Oven
Waterfront false
Roof Type Shingle
Parking Type Attached, Off Street, Paved
Total Parking Spaces 2
Garage Yes
Building
Story 2
Sewer Public Sewer
Water Public
Others
Pets Allowed Yes w/ Restrictions
Senior Community true
Read Less Info
Want to know what your home might be worth? Contact us for a FREE valuation!

Our team is ready to help you sell your home for the highest possible price ASAP
Bought with James Kelleher • StartPoint Realty






