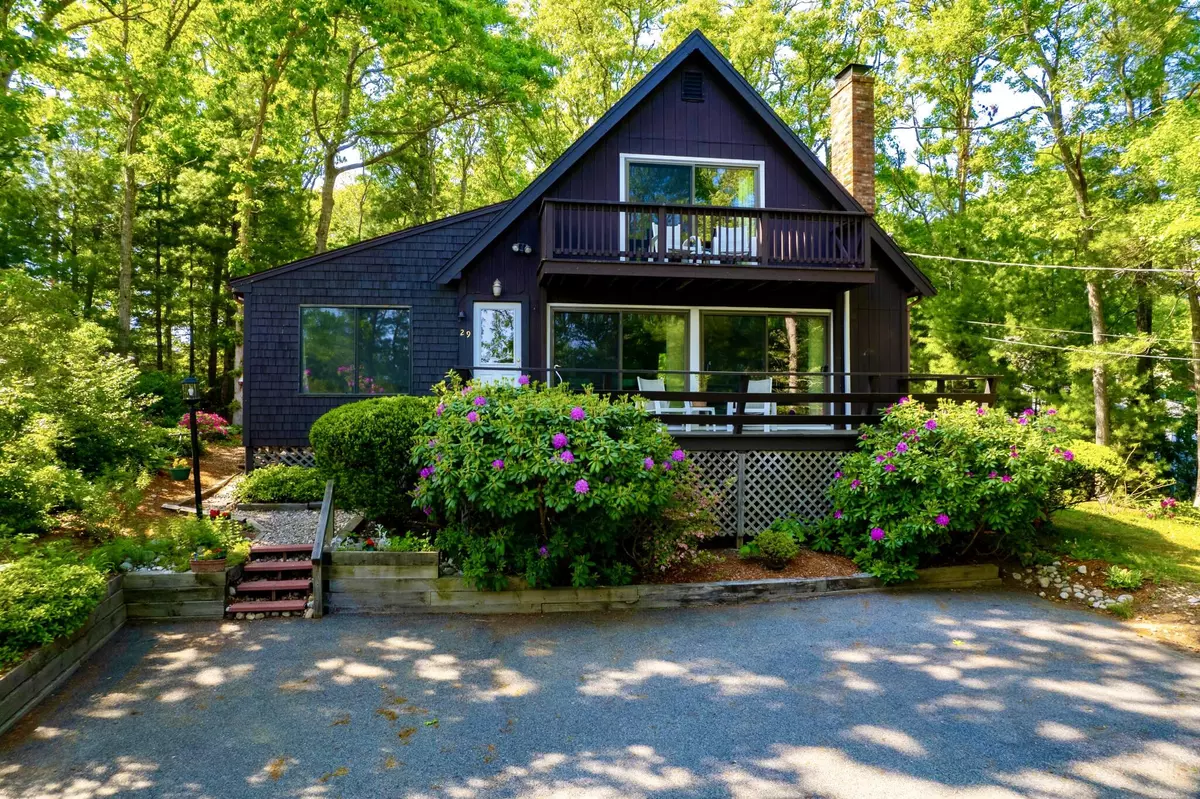$655,000
$550,000
19.1%For more information regarding the value of a property, please contact us for a free consultation.
3 Beds
3 Baths
1,593 SqFt
SOLD DATE : 08/05/2022
Key Details
Sold Price $655,000
Property Type Single Family Home
Sub Type Single Family Residence
Listing Status Sold
Purchase Type For Sale
Square Footage 1,593 sqft
Price per Sqft $411
MLS Listing ID 22202758
Sold Date 08/05/22
Style A-Frame
Bedrooms 3
Full Baths 3
HOA Fees $12/ann
HOA Y/N Yes
Abv Grd Liv Area 1,593
Originating Board Cape Cod & Islands API
Year Built 1979
Annual Tax Amount $3,042
Tax Year 2022
Lot Size 10,454 Sqft
Acres 0.24
Property Description
You know that dream? The one about the 3 bed/3 bath Cape Home nestled on a wooded lot, at the sandy shore of a pristine, fresh water kettle pond. That dream where you watch the sunrise from your expansive deck off the open living/dining room, or sometimes from the inviting upper balcony. That recurring dream where you grab a towel and head to the end of the driveway, then onto the private association beach for a swim. The one where you take your canoe out for a paddle one day, then your kayak the next, and most often wrap up the day on the grilling deck just off the kitchen boasting the most amazing live-edge wood countertop ever. That dream about enjoying the Cape year-round, gathered in the living room 'round the wood-burning fireplace or quiet time in the cozy den; you enjoy main-floor living while the upper level offers 2 bedrooms, a bath and a loft for office or homework space. Well, here's your dream come true on beautiful Jenkins Pond with Sandpointe Shores Association membership in East Falmouth! Come see!
Location
State MA
County Barnstable
Zoning RC
Direction Nathan Ellis Hwy to south on Sandwich to right on Pinecrest Beach Dr to left on Whitecaps Dr
Rooms
Other Rooms Outbuilding
Basement Bulkhead Access, Interior Entry, Full
Primary Bedroom Level First
Master Bedroom 15.1x11.6
Bedroom 2 Second 12.1x9.6
Bedroom 3 Second 11.6x9.5
Dining Room Dining Room
Kitchen Kitchen
Interior
Heating Hot Water
Cooling Wall Unit(s)
Flooring Carpet, Tile, Laminate
Fireplaces Number 1
Fireplaces Type Wood Burning
Fireplace Yes
Window Features Skylight(s)
Appliance Dishwasher, Microwave, Refrigerator, Electric Range, Water Heater, Electric Water Heater
Laundry First Floor
Exterior
Exterior Feature Garden
Waterfront No
View Y/N Yes
Water Access Desc Lake/Pond
View Lake/Pond
Roof Type Asphalt
Street Surface Paved
Porch Deck
Parking Type Paved
Garage No
Private Pool No
Building
Lot Description Sloped, Wooded
Faces Nathan Ellis Hwy to south on Sandwich to right on Pinecrest Beach Dr to left on Whitecaps Dr
Story 2
Foundation Poured
Sewer Private Sewer
Water Public
Level or Stories 2
Structure Type Barnboard
New Construction No
Schools
Elementary Schools Falmouth
Middle Schools Falmouth
High Schools Falmouth
School District Falmouth
Others
Tax ID 22 02 023 027
Acceptable Financing Cash
Distance to Beach 0 - .1
Listing Terms Cash
Special Listing Condition None
Read Less Info
Want to know what your home might be worth? Contact us for a FREE valuation!

Our team is ready to help you sell your home for the highest possible price ASAP







