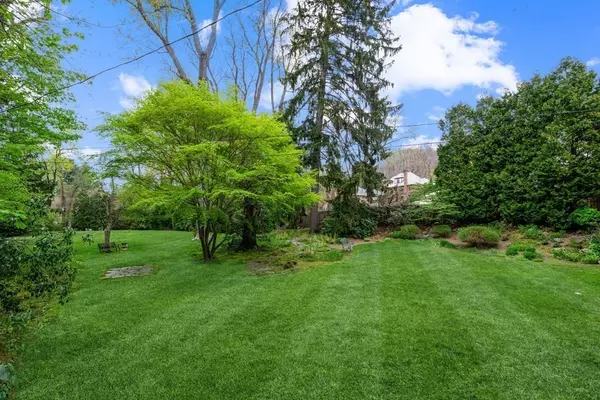$580,000
$550,000
5.5%For more information regarding the value of a property, please contact us for a free consultation.
3 Beds
1.5 Baths
2,968 SqFt
SOLD DATE : 06/17/2022
Key Details
Sold Price $580,000
Property Type Single Family Home
Sub Type Single Family Residence
Listing Status Sold
Purchase Type For Sale
Square Footage 2,968 sqft
Price per Sqft $195
MLS Listing ID 72977931
Sold Date 06/17/22
Style Colonial
Bedrooms 3
Full Baths 1
Half Baths 1
Year Built 1930
Annual Tax Amount $5,330
Tax Year 2022
Lot Size 0.580 Acres
Acres 0.58
Property Description
Absolutely stunning and classic Brick Colonial located on one of the prettiest streets on the West Side of Worcester! You will be awed by the size of the lot and the stunning park-like grounds, gardens and patios! This beautiful home features a freshly painted front to back living room with fireplace and picture windows, spacious formal dining room with built-in china cabinets, a warm and serene study with new carpeting, along with a retro-style kitchen, separate breakfast room and half-bath. On the second floor you will find three spacious bedrooms and a large bath with tub and separate shower. The basement feature a finished office area and family room with bar, stone fireplace and walk-out to a brick patio. The hardwood floors in the home have been refinished and eco friendly mini-splits added for air conditioning/heat (original steam system remains as well). This gorgeous property was loved for many years and is awaiting it's new owner!
Location
State MA
County Worcester
Zoning RS-10
Direction Salisbury to Newton Ave North
Rooms
Family Room Closet/Cabinets - Custom Built, Exterior Access, Crown Molding
Basement Full, Partially Finished, Walk-Out Access
Primary Bedroom Level Second
Dining Room Flooring - Hardwood, Window(s) - Picture, Crown Molding
Kitchen Flooring - Vinyl
Interior
Interior Features Bonus Room, Office
Heating Steam, Electric
Cooling Ductless
Flooring Tile, Carpet, Hardwood, Flooring - Wall to Wall Carpet
Fireplaces Number 1
Fireplaces Type Family Room, Living Room
Appliance Oven, Countertop Range, Refrigerator, Washer, Dryer, Leased Heater, Utility Connections for Electric Range, Utility Connections for Electric Oven, Utility Connections for Electric Dryer
Laundry In Basement, Washer Hookup
Exterior
Exterior Feature Professional Landscaping, Garden
Garage Spaces 2.0
Fence Fenced/Enclosed, Fenced
Community Features Shopping, Tennis Court(s), Park, Walk/Jog Trails, Golf, Medical Facility, Conservation Area, House of Worship, Private School, Public School, T-Station, University
Utilities Available for Electric Range, for Electric Oven, for Electric Dryer, Washer Hookup
Waterfront false
Roof Type Shingle
Parking Type Attached, Paved Drive, Off Street
Total Parking Spaces 4
Garage Yes
Building
Lot Description Level
Foundation Concrete Perimeter
Sewer Public Sewer
Water Public
Schools
Elementary Schools Flagg St
Middle Schools Forest Grove
High Schools Doherty
Others
Acceptable Financing Contract
Listing Terms Contract
Read Less Info
Want to know what your home might be worth? Contact us for a FREE valuation!

Our team is ready to help you sell your home for the highest possible price ASAP
Bought with Sharon Ridley • StartPoint Realty






